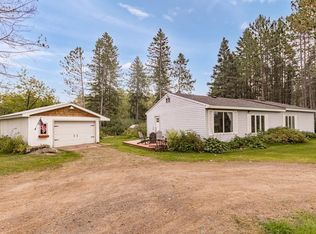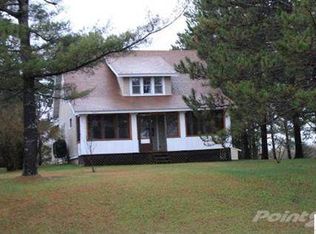Sold for $350,000
$350,000
4387 Midway Rd, Hermantown, MN 55811
3beds
1,738sqft
Single Family Residence
Built in 1960
5.57 Acres Lot
$383,000 Zestimate®
$201/sqft
$2,000 Estimated rent
Home value
$383,000
$360,000 - $406,000
$2,000/mo
Zestimate® history
Loading...
Owner options
Explore your selling options
What's special
If you have "dream garage" and "park like yard" on your wish list, you will want to hurry to make an appointment to see this one! Situated on over 5.5 acres in Hermantown, MN, this lovely ranch style home has 3 main floor bedrooms and a full bath. Updated and full of counter space, the combined kitchen and dining area leads out onto a huge deck for plenty of grilling and gathering space. Abundant sunshine comes in through the large bay window in the newly carpeted living room. The basement is partially finished with a family room and laundry/storage space. The home itself is great, but outside is where this property shines! Here you will find your dream garage! Newer constructed, this 30x40 garage has room for about 4 vehicles and has a super convenient drive through design with doors on both the front and the back of the building! Huge storage loft also included in the design. In addition to this fantastic garage, there is also a great newer 10x16 storage shed - ample space and options for anything you might need! Also worth mentioning is the recently (2023) professionally painted exterior of the home and the new chimney done in 2022. Rocky Run Creek flows through the property along with mature apple trees and abundant wildlife to enjoy. Hermantown School District and close to the Pike Lake area and grocery store and restaurants. Come and see this beautiful property today!
Zillow last checked: 8 hours ago
Listing updated: September 08, 2025 at 04:22pm
Listed by:
Amy Bourdeau 218-343-7425,
BlueStone Realty LLC
Bought with:
Tom Little, MN 20167296
RE/MAX Results
Cathy Ehret, MN 40430132|WI 85269-94
RE/MAX Results
Source: Lake Superior Area Realtors,MLS#: 6113680
Facts & features
Interior
Bedrooms & bathrooms
- Bedrooms: 3
- Bathrooms: 1
- Full bathrooms: 1
- Main level bedrooms: 1
Primary bedroom
- Level: Main
- Area: 112.21 Square Feet
- Dimensions: 10.1 x 11.11
Bedroom
- Level: Main
- Area: 136.4 Square Feet
- Dimensions: 11 x 12.4
Bedroom
- Level: Main
- Area: 111.76 Square Feet
- Dimensions: 8.8 x 12.7
Family room
- Level: Lower
- Area: 609.84 Square Feet
- Dimensions: 15.4 x 39.6
Kitchen
- Description: Combo Dining
- Level: Main
- Area: 204.18 Square Feet
- Dimensions: 12.3 x 16.6
Living room
- Level: Main
- Area: 235.6 Square Feet
- Dimensions: 12.4 x 19
Heating
- Forced Air, Propane
Features
- Basement: Full
- Has fireplace: No
Interior area
- Total interior livable area: 1,738 sqft
- Finished area above ground: 1,128
- Finished area below ground: 610
Property
Parking
- Total spaces: 4
- Parking features: Detached
- Garage spaces: 4
Lot
- Size: 5.57 Acres
- Dimensions: 660 x ?
Details
- Foundation area: 968
- Parcel number: 395001002252
Construction
Type & style
- Home type: SingleFamily
- Architectural style: Ranch
- Property subtype: Single Family Residence
Materials
- Wood, Frame/Wood
- Foundation: Concrete Perimeter
Condition
- Previously Owned
- Year built: 1960
Utilities & green energy
- Electric: Minnesota Power
- Sewer: Private Sewer
- Water: Drilled, Private
Community & neighborhood
Location
- Region: Hermantown
Price history
| Date | Event | Price |
|---|---|---|
| 6/28/2024 | Sold | $350,000+1.4%$201/sqft |
Source: | ||
| 5/20/2024 | Pending sale | $345,000$199/sqft |
Source: | ||
| 5/15/2024 | Listed for sale | $345,000$199/sqft |
Source: | ||
Public tax history
| Year | Property taxes | Tax assessment |
|---|---|---|
| 2024 | $2,984 +1.1% | $259,400 +12.2% |
| 2023 | $2,952 -1.4% | $231,100 +6.1% |
| 2022 | $2,994 +12.6% | $217,900 +6.1% |
Find assessor info on the county website
Neighborhood: 55811
Nearby schools
GreatSchools rating
- 7/10Hermantown Elementary SchoolGrades: K-4Distance: 1.7 mi
- 7/10Hermantown Middle SchoolGrades: 5-8Distance: 1.8 mi
- 10/10Hermantown Senior High SchoolGrades: 9-12Distance: 1.8 mi

Get pre-qualified for a loan
At Zillow Home Loans, we can pre-qualify you in as little as 5 minutes with no impact to your credit score.An equal housing lender. NMLS #10287.

