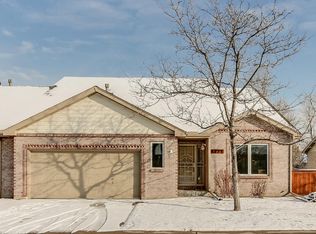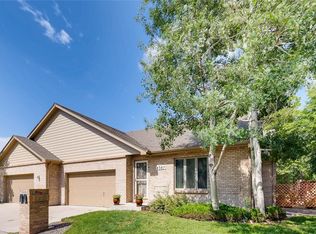Sold for $515,900
$515,900
4387 Quail Street #B, Wheat Ridge, CO 80033
3beds
1,785sqft
Townhouse
Built in 2000
2,245 Square Feet Lot
$502,400 Zestimate®
$289/sqft
$2,705 Estimated rent
Home value
$502,400
$477,000 - $528,000
$2,705/mo
Zestimate® history
Loading...
Owner options
Explore your selling options
What's special
Seller is willing to offer concessions for rate buy down! Beautiful RANCH STYLE HOME! Welcome home to this spacious, open layout, HIGH CEILINGS, 3 bedroom, 2 bathroom condo that feels like a TOWNHOME/PATIO HOME. You can not beat this awesome LOCATION in the sought after Wheatridge area. With a park, pond, open space, and much more walking distance away, your outdoor activities are endless. With easy access to the mountains and with MOUNTAIN VIEWS, the epic Colorado lifestyle is at your fingertips. This home has everything you need if you're an investor, a growing family, a house hacker with renters, and everything in-between! Walk into the open and huge living-room with tons of natural sunlight, and see the kitchen and dining area. The perfect layout for hosting parties, game nights, etc! With recently renovated floors, stainless steel appliances, and WALK IN MAIN BEDROOM CLOSET, this home has it all. Main bedroom is extremely SPACIOUS with room for a king size bed, desk, seating area, etc. Main bedroom also has access to tons of STORAGE in the crawl space with moisture protection. Don't forget about the ATTACHED 2 CAR GARAGE! Off of the dining area, there is a sliding glass door that takes you out to outside patio seating. Perfect for BBQ's and more! Come see for yourself and don't miss out on this amazing opportunity!
Zillow last checked: 8 hours ago
Listing updated: September 13, 2023 at 03:47pm
Listed by:
Shannon Garcia 970-270-2913 shannongarcia20@gmail.com,
Keller Williams Realty Downtown LLC
Bought with:
Taylor Green, 100095895
Real Broker, LLC DBA Real
Source: REcolorado,MLS#: 6757032
Facts & features
Interior
Bedrooms & bathrooms
- Bedrooms: 3
- Bathrooms: 2
- Full bathrooms: 1
- 3/4 bathrooms: 1
- Main level bathrooms: 2
- Main level bedrooms: 3
Bedroom
- Description: Main Bedroom With Walk In Closet
- Level: Main
Bedroom
- Level: Main
Bedroom
- Level: Main
Bathroom
- Level: Main
Bathroom
- Level: Main
Dining room
- Level: Main
Kitchen
- Level: Main
Laundry
- Level: Main
Living room
- Description: Spacious, Patio Right Off Of Kitchen
- Level: Main
Heating
- Forced Air
Cooling
- Central Air
Appliances
- Included: Dishwasher, Disposal, Dryer, Microwave, Oven, Refrigerator, Washer
- Laundry: In Unit
Features
- Ceiling Fan(s), High Ceilings, No Stairs, Open Floorplan, Walk-In Closet(s)
- Flooring: Wood
- Windows: Window Coverings
- Has basement: No
Interior area
- Total structure area: 1,785
- Total interior livable area: 1,785 sqft
- Finished area above ground: 1,785
Property
Parking
- Total spaces: 3
- Parking features: Concrete
- Attached garage spaces: 2
- Details: Off Street Spaces: 1
Features
- Levels: One
- Stories: 1
- Has view: Yes
- View description: Lake, Mountain(s)
- Has water view: Yes
- Water view: Lake
Lot
- Size: 2,245 sqft
Details
- Parcel number: 434363
- Special conditions: Standard
Construction
Type & style
- Home type: Townhouse
- Property subtype: Townhouse
- Attached to another structure: Yes
Materials
- Other
Condition
- Year built: 2000
Utilities & green energy
- Sewer: Public Sewer
Community & neighborhood
Location
- Region: Wheat Ridge
- Subdivision: Parkside Patio Homes Condo Ph XII
HOA & financial
HOA
- Has HOA: Yes
- HOA fee: $391 monthly
- Services included: Maintenance Grounds, Maintenance Structure, Snow Removal, Trash, Water
- Association name: Parkside Patio Homes
- Association phone: 720-403-0630
Other
Other facts
- Listing terms: 1031 Exchange,Cash,Conventional,FHA,Other,VA Loan
- Ownership: Individual
Price history
| Date | Event | Price |
|---|---|---|
| 5/3/2023 | Sold | $515,900+32.3%$289/sqft |
Source: | ||
| 8/7/2018 | Sold | $390,000-2.5%$218/sqft |
Source: Public Record Report a problem | ||
| 5/11/2018 | Listed for sale | $400,000+68.1%$224/sqft |
Source: Porchlight Real Estate Group #1689090 Report a problem | ||
| 4/3/2013 | Sold | $238,000+5.8%$133/sqft |
Source: Public Record Report a problem | ||
| 6/22/2000 | Sold | $225,000$126/sqft |
Source: Public Record Report a problem | ||
Public tax history
| Year | Property taxes | Tax assessment |
|---|---|---|
| 2024 | $1,803 -35.5% | $19,634 |
| 2023 | $2,796 -1.5% | $19,634 -34.9% |
| 2022 | $2,839 +23.3% | $30,140 -2.8% |
Find assessor info on the county website
Neighborhood: 80033
Nearby schools
GreatSchools rating
- 7/10Prospect Valley Elementary SchoolGrades: K-5Distance: 0.9 mi
- 5/10Everitt Middle SchoolGrades: 6-8Distance: 1 mi
- 7/10Wheat Ridge High SchoolGrades: 9-12Distance: 1.4 mi
Schools provided by the listing agent
- Elementary: Kullerstrand
- Middle: Everitt
- High: Wheat Ridge
- District: Jefferson County R-1
Source: REcolorado. This data may not be complete. We recommend contacting the local school district to confirm school assignments for this home.
Get a cash offer in 3 minutes
Find out how much your home could sell for in as little as 3 minutes with a no-obligation cash offer.
Estimated market value$502,400
Get a cash offer in 3 minutes
Find out how much your home could sell for in as little as 3 minutes with a no-obligation cash offer.
Estimated market value
$502,400

