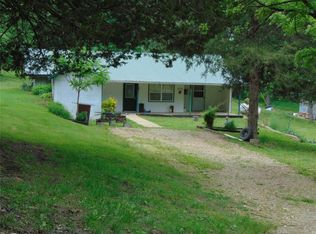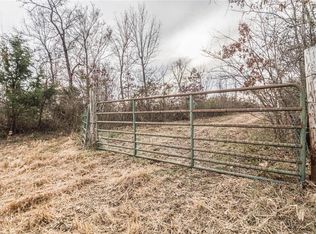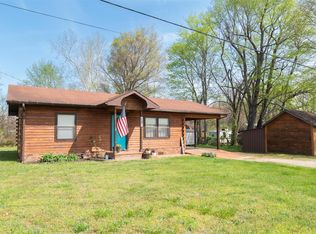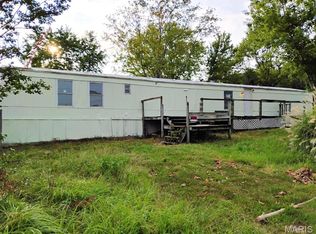Closed
Listing Provided by:
Julie E Spencer 573-718-3281,
Century 21 American Realty
Bought with: Century 21 American Realty
Price Unknown
4387 Ripley Rte E #K-1, Doniphan, MO 63935
3beds
2,128sqft
Farm
Built in 1998
100 Acres Lot
$659,300 Zestimate®
$--/sqft
$2,001 Estimated rent
Home value
$659,300
Estimated sales range
Not available
$2,001/mo
Zestimate® history
Loading...
Owner options
Explore your selling options
What's special
A dream property that has it all for a picturesque 100 Acre M/l farm with so much to offer. 3 bedrooms, 2.5 baths, cedar home with beautiful hardwood flooring, mostly finished walk-out basement with awesome views from front porch & back deck areas. 4 ponds, 4 pasture areas, 1 strictly for hay, 3 for grazing, watering tank for 3 pastures. Follow through to the wooded acreage with trails for enjoyment of riding & hunting already set up with a tree stand. 4900 sq.ft. metal bld. with 2 overhead doors, 4 horse stalls, workshop, equipment & hay storage. One of a kind, nothing not to appreciate.
Zillow last checked: 8 hours ago
Listing updated: October 14, 2025 at 01:44pm
Listing Provided by:
Julie E Spencer 573-718-3281,
Century 21 American Realty
Bought with:
Julie E Spencer, 1999098868
Century 21 American Realty
Source: MARIS,MLS#: 25032232 Originating MLS: Three Rivers Board of Realtors
Originating MLS: Three Rivers Board of Realtors
Facts & features
Interior
Bedrooms & bathrooms
- Bedrooms: 3
- Bathrooms: 3
- Full bathrooms: 2
- 1/2 bathrooms: 1
- Main level bathrooms: 2
- Main level bedrooms: 1
Primary bedroom
- Features: Floor Covering: Wood
- Level: Main
- Area: 256
- Dimensions: 16x16
Bedroom
- Features: Floor Covering: Wood
- Level: Upper
- Area: 294
- Dimensions: 21x14
Bedroom
- Features: Floor Covering: Wood
- Level: Upper
- Area: 294
- Dimensions: 21x14
Primary bathroom
- Features: Floor Covering: Wood
- Level: Main
- Area: 88
- Dimensions: 11x8
Breakfast room
- Features: Floor Covering: Wood
- Level: Main
- Area: 121
- Dimensions: 11x11
Dining room
- Features: Floor Covering: Wood
- Level: Main
- Area: 255
- Dimensions: 17x15
Family room
- Features: Floor Covering: Luxury Vinyl Plank
- Level: Lower
- Area: 810
- Dimensions: 30x27
Kitchen
- Features: Floor Covering: Wood
- Level: Main
- Area: 130
- Dimensions: 13x10
Living room
- Features: Floor Covering: Wood
- Level: Main
- Area: 405
- Dimensions: 27x15
Heating
- Electric
Cooling
- Ceiling Fan(s), Central Air
Appliances
- Included: Dishwasher, Microwave, Range, Range Hood, Electric Range, Refrigerator, Free-Standing Refrigerator, Water Heater, Electric Water Heater
- Laundry: In Basement
Features
- Breakfast Bar, Breakfast Room, Ceiling Fan(s), Double Vanity, Eat-in Kitchen, Master Downstairs, Walk-In Closet(s)
- Flooring: Wood
- Has basement: Yes
- Has fireplace: No
Interior area
- Total interior livable area: 2,128 sqft
- Finished area above ground: 2,128
Property
Features
- Patio & porch: Covered, Deck, Front Porch, Porch
- Exterior features: Fire Pit, Garden, Lighting, Private Entrance, RV Hookup
- Has private pool: Yes
- Pool features: Above Ground
- Fencing: Barbed Wire
Lot
- Size: 100 Acres
- Dimensions: 100 acres
- Features: Adjoins Wooded Area
Details
- Additional structures: Equipment Shed, Horse Barn(s), Metal Building
- Parcel number: 123.008000000011.002 & 123811.01
- Special conditions: Listing As Is
- Horses can be raised: Yes
- Horse amenities: Horse Barn(s)
Construction
Type & style
- Home type: SingleFamily
- Architectural style: Other
- Property subtype: Farm
Materials
- Cedar
- Foundation: Concrete Perimeter
- Roof: Metal
Condition
- New construction: No
- Year built: 1998
Utilities & green energy
- Electric: Other
- Water: Well
- Utilities for property: Electricity Connected
Community & neighborhood
Location
- Region: Doniphan
- Subdivision: Oakhaven Estates Sub
Other
Other facts
- Listing terms: Cash,Conventional
- Ownership: Private
Price history
| Date | Event | Price |
|---|---|---|
| 10/14/2025 | Sold | -- |
Source: | ||
| 8/7/2025 | Contingent | $679,900$320/sqft |
Source: | ||
| 5/13/2025 | Listed for sale | $679,900$320/sqft |
Source: | ||
Public tax history
Tax history is unavailable.
Neighborhood: 63935
Nearby schools
GreatSchools rating
- 9/10Doniphan Intermediate SchoolGrades: 3-5Distance: 4.4 mi
- 6/10Doniphan Middle SchoolGrades: 6-8Distance: 4.5 mi
- 4/10Doniphan High SchoolGrades: 9-12Distance: 4.4 mi
Schools provided by the listing agent
- Elementary: Doniphan Elem.
- Middle: Doniphan Middle
- High: Doniphan High
Source: MARIS. This data may not be complete. We recommend contacting the local school district to confirm school assignments for this home.



