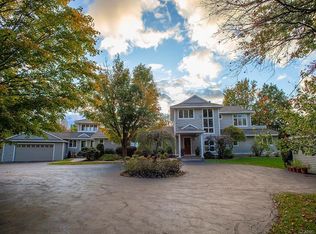Spectacular Custom Built Ranch on 26+ acres with pond in the Town of Pompey/Fayetteville Manlius School District.3100 sqft on main level and additional 2000+ sqft of living space in finished walk-out lower level. All 4 bedrooms are ensuite w/walk-in closets. Spacious open foyer leads to great room with wall of windows offering relaxing views from every room in the house.Brazilian Cherry hardwood flooring throughout first floor living space, wall-to-wall carpeting in bedrooms and cork flooring in lower level. Great room with fireplace surrounded by built-in shelving, formal dining room with tray ceiling, gourmet eat-in kitchen with breakfast bar, granite countertops and walk-in pantry.Covered screen porch with 2nd fireplace and cedar ceiling.Geothermal heating/cooling system and solar power energy creates an efficient home with very low utility expenses.New composite deck off of sitting room.Billiards room with cherry bar in lower level which leads to large patio with firepit offering plenty of room for outdoor entertaining.House exterior is cement board siding.Pole Barn w/3rd garage bay, loft and heated workshop. One-of-a-kind property just 20 minutes from downtown Syracuse.
This property is off market, which means it's not currently listed for sale or rent on Zillow. This may be different from what's available on other websites or public sources.
