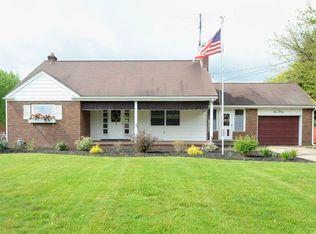Sold for $475,000
$475,000
439 Center Grange Rd, Monaca, PA 15061
4beds
3,128sqft
Single Family Residence
Built in 1972
0.68 Acres Lot
$462,400 Zestimate®
$152/sqft
$2,761 Estimated rent
Home value
$462,400
$425,000 - $504,000
$2,761/mo
Zestimate® history
Loading...
Owner options
Explore your selling options
What's special
Welcome to 439 Center Grange Rd in Center Twp. This fully updated 4 bed, 2 full and 2 half bath is ready to be your next home! Heading in from the shaded and fenced front yard, you’re greeted by a large and bright living room that flows in to the dining room and gourmet kitchen. With dual ovens, high-end appliances, a pot filler and gas cooktop, the kitchen also features a large island with microwave and beverage fridge. Off the kitchen is a family room with a gas fireplace and access to the deck. A half bath rounds out the first floor. The large main bedroom has dual lighted closets and a beautiful en suite bathroom with double vanity and walk-in tiled shower. Also on the second floor are three generously sized bedrooms with ample closet space, another full bath, and a laundry room! The basement houses a deep two car garage, half bath, and plenty of storage space. A tinkerers dream, the nearly 1500 sq ft heated garage has work space, storage galore, and a pit for car maintenance.
Zillow last checked: 8 hours ago
Listing updated: July 27, 2025 at 05:53am
Listed by:
Gregory Salopek 724-933-6300,
RE/MAX SELECT REALTY
Bought with:
John Sergeant
HOWARD HANNA REAL ESTATE SERVICES
Source: WPMLS,MLS#: 1704739 Originating MLS: West Penn Multi-List
Originating MLS: West Penn Multi-List
Facts & features
Interior
Bedrooms & bathrooms
- Bedrooms: 4
- Bathrooms: 4
- Full bathrooms: 2
- 1/2 bathrooms: 2
Primary bedroom
- Level: Upper
- Dimensions: 17x14
Bedroom 2
- Level: Upper
- Dimensions: 13x13
Bedroom 3
- Level: Upper
- Dimensions: 13x12
Bedroom 4
- Level: Upper
- Dimensions: 13x11
Dining room
- Level: Main
- Dimensions: 15x11
Family room
- Level: Main
- Dimensions: 20x14
Kitchen
- Level: Main
- Dimensions: 21x15
Laundry
- Level: Upper
- Dimensions: 11x6
Living room
- Level: Main
- Dimensions: 21x15
Heating
- Forced Air, Gas
Cooling
- Central Air
Features
- Flooring: Carpet, Vinyl
- Basement: Unfinished,Walk-Out Access
- Number of fireplaces: 1
- Fireplace features: Gas
Interior area
- Total structure area: 3,128
- Total interior livable area: 3,128 sqft
Property
Parking
- Total spaces: 5
- Parking features: Built In, Detached, Garage
- Has attached garage: Yes
Features
- Levels: Two
- Stories: 2
Lot
- Size: 0.68 Acres
- Dimensions: 0.68
Details
- Parcel number: 560270106001
Construction
Type & style
- Home type: SingleFamily
- Architectural style: Two Story
- Property subtype: Single Family Residence
Materials
- Brick
- Roof: Asphalt
Condition
- Resale
- Year built: 1972
Utilities & green energy
- Sewer: Public Sewer
- Water: Public
Community & neighborhood
Location
- Region: Monaca
Price history
| Date | Event | Price |
|---|---|---|
| 7/25/2025 | Sold | $475,000-2.9%$152/sqft |
Source: | ||
| 6/18/2025 | Pending sale | $489,000$156/sqft |
Source: | ||
| 6/5/2025 | Listed for sale | $489,000+8.7%$156/sqft |
Source: | ||
| 9/8/2022 | Sold | $449,900$144/sqft |
Source: | ||
| 7/25/2022 | Pending sale | $449,900$144/sqft |
Source: | ||
Public tax history
| Year | Property taxes | Tax assessment |
|---|---|---|
| 2023 | $5,021 +2.7% | $47,400 |
| 2022 | $4,889 +4.7% | $47,400 |
| 2021 | $4,668 +4.5% | $47,400 |
Find assessor info on the county website
Neighborhood: 15061
Nearby schools
GreatSchools rating
- NACenter Grange Primary SchoolGrades: PK-2Distance: 0.7 mi
- 5/10Central Valley Middle SchoolGrades: 6-8Distance: 2.2 mi
- 6/10Central Valley High SchoolGrades: 9-12Distance: 1.1 mi
Schools provided by the listing agent
- District: Central Valley
Source: WPMLS. This data may not be complete. We recommend contacting the local school district to confirm school assignments for this home.
Get pre-qualified for a loan
At Zillow Home Loans, we can pre-qualify you in as little as 5 minutes with no impact to your credit score.An equal housing lender. NMLS #10287.
