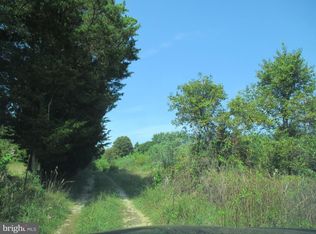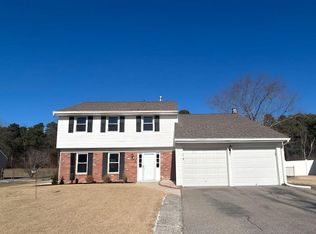Sold for $350,000
$350,000
439 Erial Rd, Sicklerville, NJ 08081
4beds
2,005sqft
Single Family Residence
Built in 1958
8 Acres Lot
$-- Zestimate®
$175/sqft
$3,325 Estimated rent
Home value
Not available
Estimated sales range
Not available
$3,325/mo
Zestimate® history
Loading...
Owner options
Explore your selling options
What's special
Charming Two-Story Colonial on 8 Acres – A Partial Renovation Opportunity! Nestled on an expansive 8-acre lot, this two-story Colonial is ready for your vision and primed for a partial renovation to unlock its full potential. With its classic Colonial charm and spacious layout, this home offers a unique opportunity to update key areas without starting from scratch. The home features a traditional floor plan with living and dining rooms, a central staircase, and generously sized bedrooms on the second floor — providing the perfect foundation for modern updates. The kitchen and bathrooms are ready for your personal touch, and with a bit of refreshing, you can restore the floorings, update the fixtures, and make this space truly your own. The 8-acre lot offers plenty of room for outdoor enjoyment, gardening, or potential expansion. Whether you're looking to update and personalize a few rooms or enhance the home’s character with new finishes, this Colonial is the perfect project for those looking to create something special with a manageable scope. Embrace the charm and potential of this home — a partial renovation here will bring modern comfort while preserving the elegance of classic Colonial style.
Zillow last checked: 8 hours ago
Listing updated: October 23, 2025 at 03:16am
Listed by:
Edward Levin 215-546-1717,
Ashton Realty
Bought with:
Shanelle Reed, 1643978
Keller Williams Realty - Washington Township
Source: Bright MLS,MLS#: NJCD2098642
Facts & features
Interior
Bedrooms & bathrooms
- Bedrooms: 4
- Bathrooms: 3
- Full bathrooms: 2
- 1/2 bathrooms: 1
- Main level bathrooms: 1
Primary bedroom
- Level: Unspecified
Other
- Description: UPPER
- Level: Upper
- Area: 330 Square Feet
- Dimensions: 30 X 11
Heating
- Forced Air, Oil, Natural Gas
Cooling
- Wall Unit(s), Natural Gas
Appliances
- Included: Electric Water Heater
- Laundry: In Basement
Features
- Basement: Full,Unfinished
- Has fireplace: No
Interior area
- Total structure area: 2,005
- Total interior livable area: 2,005 sqft
- Finished area above ground: 2,005
- Finished area below ground: 0
Property
Parking
- Total spaces: 1
- Parking features: Garage Faces Front, Attached
- Attached garage spaces: 1
Accessibility
- Accessibility features: None
Features
- Levels: Two
- Stories: 2
- Pool features: None
Lot
- Size: 8 Acres
Details
- Additional structures: Above Grade, Below Grade
- Parcel number: 360210100040
- Zoning: RH
- Special conditions: Real Estate Owned
Construction
Type & style
- Home type: SingleFamily
- Architectural style: Colonial
- Property subtype: Single Family Residence
Materials
- Frame
- Foundation: Concrete Perimeter
Condition
- New construction: No
- Year built: 1958
Utilities & green energy
- Sewer: On Site Septic
- Water: Well
Community & neighborhood
Location
- Region: Sicklerville
- Subdivision: None Available
- Municipality: WINSLOW TWP
Other
Other facts
- Listing agreement: Exclusive Right To Sell
- Listing terms: Cash,Private Financing Available
- Ownership: Fee Simple
Price history
| Date | Event | Price |
|---|---|---|
| 10/22/2025 | Sold | $350,000-2.8%$175/sqft |
Source: | ||
| 9/7/2022 | Sold | $360,000+105.7%$180/sqft |
Source: Public Record Report a problem | ||
| 10/15/2018 | Sold | $175,000+297.7%$87/sqft |
Source: Public Record Report a problem | ||
| 9/9/2016 | Sold | $44,000-11.8%$22/sqft |
Source: Public Record Report a problem | ||
| 6/9/2016 | Listing removed | $49,875$25/sqft |
Source: RE/MAX Preferred - Sewell #6780817 Report a problem | ||
Public tax history
| Year | Property taxes | Tax assessment |
|---|---|---|
| 2025 | $7,471 +1.9% | $202,200 |
| 2024 | $7,330 -4.6% | $202,200 |
| 2023 | $7,682 +3.2% | $202,200 |
Find assessor info on the county website
Neighborhood: 08081
Nearby schools
GreatSchools rating
- 3/10Winslow Township School No. 6 Elementary SchoolGrades: 4-6Distance: 0.6 mi
- 2/10Winslow Twp Middle SchoolGrades: 7-8Distance: 3.8 mi
- 2/10Winslow Twp High SchoolGrades: 9-12Distance: 3.5 mi
Schools provided by the listing agent
- District: Winslow Township Public Schools
Source: Bright MLS. This data may not be complete. We recommend contacting the local school district to confirm school assignments for this home.
Get pre-qualified for a loan
At Zillow Home Loans, we can pre-qualify you in as little as 5 minutes with no impact to your credit score.An equal housing lender. NMLS #10287.

