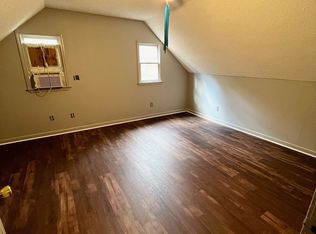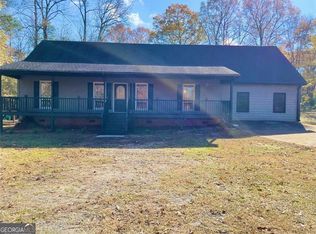Closed
$280,000
439 Forest Rd, Covington, GA 30016
4beds
2,772sqft
Single Family Residence
Built in 1998
1 Acres Lot
$306,800 Zestimate®
$101/sqft
$2,370 Estimated rent
Home value
$306,800
$291,000 - $322,000
$2,370/mo
Zestimate® history
Loading...
Owner options
Explore your selling options
What's special
Situated in growing Covington, this gem awaits. A four-sided brick ranch on a private acre lot with so much to offer. A large screened-in sunroom welcomes you. Stepping inside the home, you will notice so much charm - the wide plank pine hardwoods. the white brick floor-to-ceiling fireplace with wood beam mantle, and open-concept living. The updated kitchen offers granite countertops, a tiled backsplash, white country cabinets, and a large walk-in pantry. A split bedroom plan offers privacy. The owner's suite is generously sized with his/her closets and a newly updated walk-in shower with custom tile. The basement is completely finished with full living featuring a second full kitchen. The home could be great for generational living or investors looking to use it as a dual rental. The driveway splits for access to the basement and the main level for privacy. Close to shops, dining, and highway access.
Zillow last checked: 8 hours ago
Listing updated: January 03, 2024 at 05:13am
Listed by:
Mark Spain 770-886-9000,
Mark Spain Real Estate,
Simon Mandell 678-227-8749,
Mark Spain Real Estate
Bought with:
Kendra Dixon, 425372
Source: GAMLS,MLS#: 10219980
Facts & features
Interior
Bedrooms & bathrooms
- Bedrooms: 4
- Bathrooms: 4
- Full bathrooms: 4
- Main level bathrooms: 2
- Main level bedrooms: 2
Kitchen
- Features: Breakfast Area
Heating
- Forced Air
Cooling
- Central Air
Appliances
- Included: Dishwasher
- Laundry: Mud Room
Features
- High Ceilings, Double Vanity, Other, In-Law Floorplan, Master On Main Level, Split Bedroom Plan
- Flooring: Hardwood
- Basement: Bath Finished,Exterior Entry,Finished,Full
- Number of fireplaces: 1
- Fireplace features: Family Room
- Common walls with other units/homes: No Common Walls
Interior area
- Total structure area: 2,772
- Total interior livable area: 2,772 sqft
- Finished area above ground: 1,386
- Finished area below ground: 1,386
Property
Parking
- Total spaces: 6
- Parking features: Carport
- Has carport: Yes
Features
- Levels: Two
- Stories: 2
- Body of water: None
Lot
- Size: 1 Acres
- Features: Private
- Residential vegetation: Wooded
Details
- Additional structures: Other
- Parcel number: 0013000000095A00
Construction
Type & style
- Home type: SingleFamily
- Architectural style: Brick 4 Side,Ranch
- Property subtype: Single Family Residence
Materials
- Other
- Roof: Other
Condition
- Resale
- New construction: No
- Year built: 1998
Utilities & green energy
- Electric: 220 Volts
- Sewer: Septic Tank
- Water: Public
- Utilities for property: Other
Community & neighborhood
Community
- Community features: None
Location
- Region: Covington
- Subdivision: NONE
HOA & financial
HOA
- Has HOA: No
- Services included: None
Other
Other facts
- Listing agreement: Exclusive Right To Sell
- Listing terms: Cash,Conventional,FHA,VA Loan,USDA Loan
Price history
| Date | Event | Price |
|---|---|---|
| 1/2/2024 | Sold | $280,000-3.4%$101/sqft |
Source: | ||
| 12/7/2023 | Pending sale | $290,000$105/sqft |
Source: | ||
| 11/4/2023 | Listed for sale | $290,000+119%$105/sqft |
Source: | ||
| 6/19/2007 | Sold | $132,400$48/sqft |
Source: Public Record Report a problem | ||
Public tax history
| Year | Property taxes | Tax assessment |
|---|---|---|
| 2024 | $2,604 +8.7% | $108,520 +10.2% |
| 2023 | $2,397 +13.4% | $98,480 +28.6% |
| 2022 | $2,113 +22.2% | $76,560 +25.8% |
Find assessor info on the county website
Neighborhood: 30016
Nearby schools
GreatSchools rating
- 3/10West Newton Elementary SchoolGrades: PK-5Distance: 1.1 mi
- 5/10Liberty Middle SchoolGrades: 6-8Distance: 1.5 mi
- 3/10Newton High SchoolGrades: 9-12Distance: 2.2 mi
Schools provided by the listing agent
- Elementary: West Newton
- Middle: Liberty
- High: Newton
Source: GAMLS. This data may not be complete. We recommend contacting the local school district to confirm school assignments for this home.
Get a cash offer in 3 minutes
Find out how much your home could sell for in as little as 3 minutes with a no-obligation cash offer.
Estimated market value$306,800
Get a cash offer in 3 minutes
Find out how much your home could sell for in as little as 3 minutes with a no-obligation cash offer.
Estimated market value
$306,800

