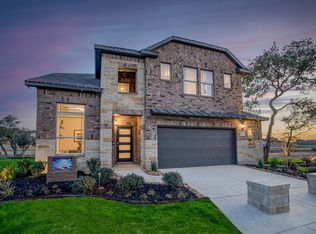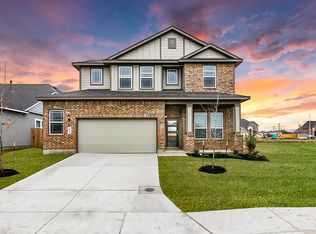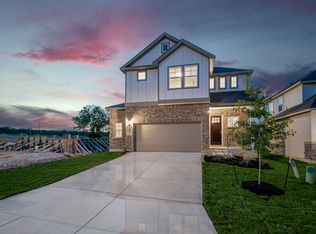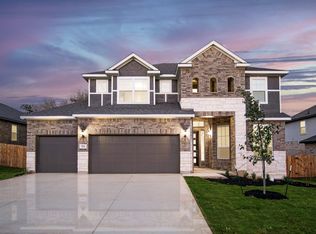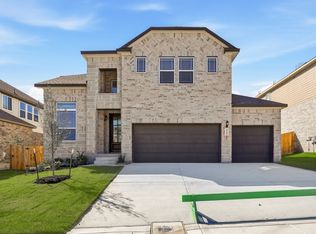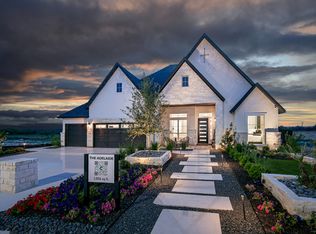Model Home for sale in Buffalo Crossing! Enter through the impressive 8-foot front door into a grand foyer that sets the tone for the home. Just beyond, you'll find a study on the main level, offering flexibility and convenience. Continue on to the spacious family room, seamlessly connected to an open-concept kitchen with an island and an adjoining breakfast area-perfect for everyday living and entertaining. The expansive family room overlooks a covered back patio and a generously sized backyard, ideal for barbecues, birthday celebrations, or quiet evenings outdoors. A 3-car garage offers ample space for both parking and storage, ensuring there's room to accommodate everything from everyday essentials to future dream vehicles.
New construction
$610,345
439 Glenwood Ranch, Cibolo, TX 78108
4beds
3,024sqft
Est.:
Single Family Residence
Built in 2025
9,147.6 Square Feet Lot
$607,200 Zestimate®
$202/sqft
$67/mo HOA
What's special
Grand foyerSpacious family roomCovered back patioExpansive family roomOpen-concept kitchenGenerously sized backyardAdjoining breakfast area
- 193 days |
- 89 |
- 5 |
Zillow last checked: 8 hours ago
Listing updated: August 17, 2025 at 12:07am
Listed by:
Katie Craig TREC #836640 (210) 887-1197,
Chesmar Homes
Source: LERA MLS,MLS#: 1890455
Tour with a local agent
Facts & features
Interior
Bedrooms & bathrooms
- Bedrooms: 4
- Bathrooms: 4
- Full bathrooms: 3
- 1/2 bathrooms: 1
Primary bedroom
- Features: Walk-In Closet(s), Ceiling Fan(s)
- Area: 208
- Dimensions: 13 x 16
Bedroom 2
- Area: 143
- Dimensions: 13 x 11
Bedroom 3
- Area: 143
- Dimensions: 13 x 11
Bedroom 4
- Area: 143
- Dimensions: 13 x 11
Primary bathroom
- Features: Shower Only, Separate Vanity
- Area: 96
- Dimensions: 8 x 12
Family room
- Area: 304
- Dimensions: 16 x 19
Kitchen
- Area: 156
- Dimensions: 13 x 12
Office
- Area: 132
- Dimensions: 12 x 11
Heating
- Central, Zoned, Natural Gas
Cooling
- 16+ SEER AC, Ceiling Fan(s), Central Air, Zoned
Appliances
- Included: Microwave, Range, Gas Cooktop, Disposal, Dishwasher, Plumbed For Ice Maker, Water Softener Owned, Gas Water Heater, Plumb for Water Softener, ENERGY STAR Qualified Appliances, High Efficiency Water Heater
- Laundry: Washer Hookup, Dryer Connection
Features
- One Living Area, Two Living Area, Eat-in Kitchen, Kitchen Island, Pantry, Study/Library, Game Room, Media Room, Utility Room Inside, 1st Floor Lvl/No Steps, High Ceilings, Open Floorplan, High Speed Internet, Master Downstairs, Ceiling Fan(s), Programmable Thermostat
- Flooring: Carpet, Ceramic Tile, Vinyl
- Windows: Double Pane Windows, Low Emissivity Windows
- Has basement: No
- Has fireplace: No
- Fireplace features: Not Applicable
Interior area
- Total interior livable area: 3,024 sqft
Property
Parking
- Total spaces: 3
- Parking features: Three Car Garage, Attached
- Attached garage spaces: 3
Features
- Levels: Two
- Stories: 2
- Patio & porch: Covered
- Exterior features: Sprinkler System
- Pool features: None
- Fencing: Privacy
Lot
- Size: 9,147.6 Square Feet
- Features: Curbs, Sidewalks
Details
- Parcel number: 1G041323AF01700000
Construction
Type & style
- Home type: SingleFamily
- Property subtype: Single Family Residence
Materials
- Brick, Radiant Barrier
- Foundation: Slab
- Roof: Composition
Condition
- New Construction
- New construction: Yes
- Year built: 2025
Details
- Builder name: Chesmar Homes
Utilities & green energy
- Electric: GVEC
- Gas: Center Point
- Sewer: Cibolo, Sewer System
- Water: Cibolo, Water System
- Utilities for property: Cable Available
Green energy
- Green verification: HERS Index Score, HERS 0-85, ENERGY STAR Certified Homes
- Indoor air quality: Integrated Pest Management
Community & HOA
Community
- Features: Jogging Trails
- Security: Security System Owned, Prewired
- Subdivision: Buffalo Crossing
HOA
- Has HOA: Yes
- HOA fee: $800 annually
- HOA name: THE RESERVE AT BUFFALO CROSSING HOA
Location
- Region: Cibolo
Financial & listing details
- Price per square foot: $202/sqft
- Tax assessed value: $558,077
- Price range: $610.3K - $610.3K
- Date on market: 8/6/2025
- Cumulative days on market: 193 days
- Listing terms: Conventional,FHA,VA Loan,TX Vet,Cash,100% Financing
- Road surface type: Paved
Estimated market value
$607,200
$577,000 - $638,000
$2,740/mo
Price history
Price history
| Date | Event | Price |
|---|---|---|
| 8/6/2025 | Listed for sale | $610,345$202/sqft |
Source: | ||
Public tax history
Public tax history
| Year | Property taxes | Tax assessment |
|---|---|---|
| 2025 | -- | $440,076 +20% |
| 2024 | $7,161 +891.2% | $366,730 +880.9% |
| 2023 | $722 | $37,388 |
Find assessor info on the county website
BuyAbility℠ payment
Est. payment
$3,897/mo
Principal & interest
$2858
Property taxes
$758
Other costs
$281
Climate risks
Neighborhood: 78108
Nearby schools
GreatSchools rating
- 4/10Wiederstein Elementary SchoolGrades: PK-4Distance: 1.1 mi
- 6/10Dobie J High SchoolGrades: 7-8Distance: 1.7 mi
- 6/10Byron P Steele Ii High SchoolGrades: 9-12Distance: 1 mi
Schools provided by the listing agent
- Elementary: Wiederstein
- Middle: Jordan
- High: Steele
- District: Schertz-Cibolo-Universal City Isd
Source: LERA MLS. This data may not be complete. We recommend contacting the local school district to confirm school assignments for this home.
- Loading
- Loading
