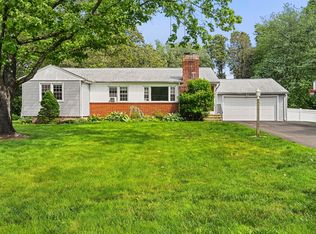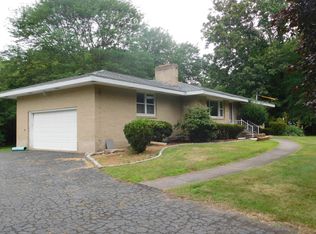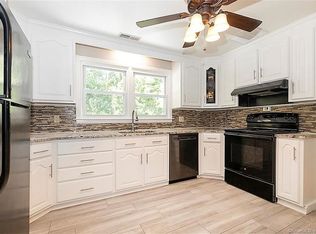Sold for $440,000
$440,000
439 Howellton Road, Orange, CT 06477
3beds
1,339sqft
Single Family Residence
Built in 1953
0.94 Acres Lot
$452,900 Zestimate®
$329/sqft
$3,112 Estimated rent
Home value
$452,900
$403,000 - $507,000
$3,112/mo
Zestimate® history
Loading...
Owner options
Explore your selling options
What's special
Elegant Home - Subject to Probate Approval Offered As-Is A rare opportunity awaits to reimagine a classic residence, maintained by one family since its original purchase in 1953. Situated in one of Orange's most desirable family neighborhoods. This home offers timeless character, exceptional space, and limitless creative potential. Set on nearly a full acre of level land with mature plantings and a private, tree-lined backyard, the property provides a sense of tranquility and seclusion rarely found today. Inside, the home features original hardwood flooring throughout the living room and bedrooms. The living room, currently carpeted, has preserved the underlying hardwood in excellent condition. Generously proportioned rooms-including an oversized living room and spacious kitchen-provide an ideal canvas for entertaining and everyday living. A full basement adds flexibility for future expansion, while the attached two-car garage with direct access to the kitchen adds ease and practicality. While the home retains much of its original design and style, it presents a unique opportunity for customization and modernization. Thoughtful updates and a modern design vision will elevate this well-built classic into a luxurious, contemporary forever home in one of Connecticut's most coveted communities.
Zillow last checked: 8 hours ago
Listing updated: August 06, 2025 at 07:06pm
Listed by:
Alfred E. Criscuolo 203-627-5533,
Century 21 AllPoints Realty 203-265-1931
Bought with:
Alfred E. Criscuolo, REB.0758759
Century 21 AllPoints Realty
Source: Smart MLS,MLS#: 24093217
Facts & features
Interior
Bedrooms & bathrooms
- Bedrooms: 3
- Bathrooms: 2
- Full bathrooms: 1
- 1/2 bathrooms: 1
Primary bedroom
- Features: Hardwood Floor
- Level: Main
Bedroom
- Features: Hardwood Floor
- Level: Main
Bedroom
- Features: Hardwood Floor
- Level: Main
Kitchen
- Features: Tile Floor
- Level: Main
Living room
- Features: Fireplace, Hardwood Floor
- Level: Main
Heating
- Forced Air, Oil
Cooling
- Central Air
Appliances
- Included: Electric Cooktop, Oven/Range, Refrigerator, Dishwasher, Instant Hot Water, Water Heater
- Laundry: Lower Level
Features
- Smart Thermostat
- Windows: Thermopane Windows
- Basement: Full
- Attic: Pull Down Stairs
- Number of fireplaces: 1
Interior area
- Total structure area: 1,339
- Total interior livable area: 1,339 sqft
- Finished area above ground: 1,339
Property
Parking
- Total spaces: 5
- Parking features: Attached, Driveway, Garage Door Opener, Paved
- Attached garage spaces: 2
- Has uncovered spaces: Yes
Features
- Patio & porch: Patio
- Exterior features: Awning(s), Garden, Lighting
Lot
- Size: 0.94 Acres
- Features: Level
Details
- Parcel number: 1303182
- Zoning: Residential
- Special conditions: Real Estate Owned
Construction
Type & style
- Home type: SingleFamily
- Architectural style: Ranch
- Property subtype: Single Family Residence
Materials
- Vinyl Siding
- Foundation: Concrete Perimeter
- Roof: Asphalt
Condition
- New construction: No
- Year built: 1953
Utilities & green energy
- Sewer: Septic Tank
- Water: Public
Green energy
- Energy efficient items: Windows
Community & neighborhood
Community
- Community features: Near Public Transport, Health Club, Park, Private School(s), Public Rec Facilities, Shopping/Mall
Location
- Region: Orange
- Subdivision: Turkey Hill
Price history
| Date | Event | Price |
|---|---|---|
| 8/4/2025 | Sold | $440,000$329/sqft |
Source: | ||
Public tax history
| Year | Property taxes | Tax assessment |
|---|---|---|
| 2025 | $7,633 -6.1% | $262,300 |
| 2024 | $8,131 +33.4% | $262,300 +39% |
| 2023 | $6,097 +1.6% | $188,700 +2.9% |
Find assessor info on the county website
Neighborhood: 06477
Nearby schools
GreatSchools rating
- 8/10Race Brook SchoolGrades: 1-6Distance: 1 mi
- 8/10Amity Middle School: OrangeGrades: 7-8Distance: 1.5 mi
- 9/10Amity Regional High SchoolGrades: 9-12Distance: 5.2 mi
Schools provided by the listing agent
- Elementary: Race Brook
- Middle: Amity Regional Junior High School
- High: Amity Regional
Source: Smart MLS. This data may not be complete. We recommend contacting the local school district to confirm school assignments for this home.
Get pre-qualified for a loan
At Zillow Home Loans, we can pre-qualify you in as little as 5 minutes with no impact to your credit score.An equal housing lender. NMLS #10287.
Sell for more on Zillow
Get a Zillow Showcase℠ listing at no additional cost and you could sell for .
$452,900
2% more+$9,058
With Zillow Showcase(estimated)$461,958


