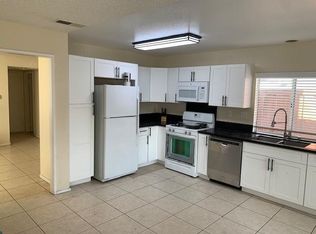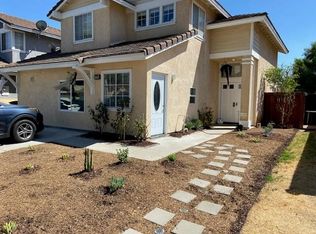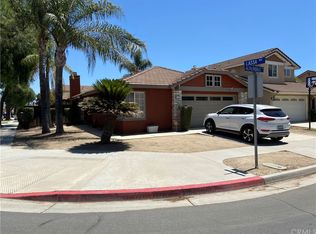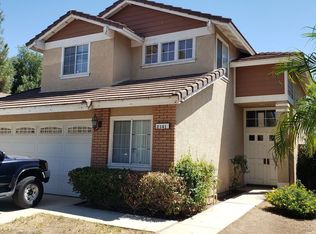!!!!!!!!!!!! Agents and Buyers !!!!!!!!!!! Dont let this Golden opportunity pass you by. This property has a great location and is a very affordable, very turn key single family detached home. Perfect 3 bed 2 bath 2 car garage + driveway makes for a starter home or as a high cash flow investment. Prices will not be this low forever so dont procrastinate and write your offer today!!!!! Hurry this is a great property that is priced for an immediate sale and will not last!!!!
This property is off market, which means it's not currently listed for sale or rent on Zillow. This may be different from what's available on other websites or public sources.



