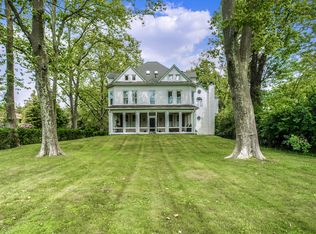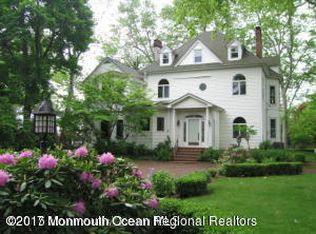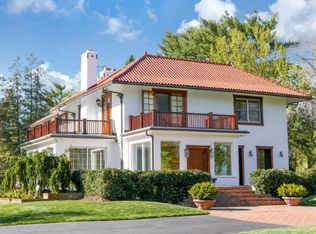A French chateau presiding beside a shimmering pond where Navesink River views and lush landscaping create a world beyond the gates. Renowned architect Jack Arnold's confluence of whimsy and elegance in a storybook setting where fine craftsmanship offers intricate moldings, deep hand milled arched doors, coffered ceilings with inlaid wood and custom limestone fireplaces all offer a sense of luxury rarely seen today. A true master suite on the first floor replete with fireplace, stunning gourmet kitchen and an entertainment size patio overlooking the river and pond bring an ambiance of old world charm to be cherished in this special offering. 2020-06-09
This property is off market, which means it's not currently listed for sale or rent on Zillow. This may be different from what's available on other websites or public sources.


