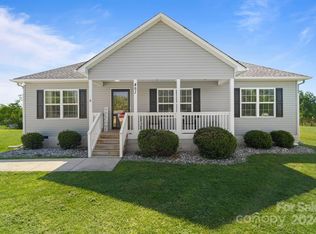Closed
Zestimate®
$340,000
439 Pamela Rd, York, SC 29745
3beds
1,279sqft
Single Family Residence
Built in 2016
1 Acres Lot
$340,000 Zestimate®
$266/sqft
$1,817 Estimated rent
Home value
$340,000
$323,000 - $357,000
$1,817/mo
Zestimate® history
Loading...
Owner options
Explore your selling options
What's special
Welcome to your slice of York County freedom! This charming 3-bedroom, 2-bath home sits on a spacious acre lot just minutes from downtown York, offering the perfect blend of privacy, convenience, and functionality. From the moment you arrive, you’ll appreciate the open feel of the property and the endless possibilities that come with no HOA and no restrictions so bring your boat, RV, or future plans without limitations.
Inside, the home features an inviting layout designed for comfort and easy living. The living area flows naturally into the kitchen and dining space, making it ideal for relaxing or entertaining. Natural light fills the rooms, creating a warm and welcoming atmosphere throughout. The primary suite offers plenty of space, a full bath, and a walk-in closet, while two additional bedrooms provide flexible options for guests, a home office, or a hobby space.
Step outside and discover what truly sets this property apart, a 24x30 metal shop, fully wired and ready for your projects, tools, or storage needs. Whether you’re a craftsman, car enthusiast, or someone who simply loves extra space, this shop opens the door to countless possibilities.
The large backyard offers room to garden, play, or simply unwind under the Carolina sky. Enjoy the peace and quiet of country style living while staying close to York’s restaurants, local shops, and schools. With its unbeatable combination of space, freedom, and location, this property delivers a rare opportunity to live life on your terms.
Zillow last checked: 8 hours ago
Listing updated: January 13, 2026 at 11:19am
Listing Provided by:
Matt Jackson matt.jackson@redbudgroup.com,
Keller Williams South Park,
Trent Corbin,
Keller Williams South Park
Bought with:
Kimberly A " Kniska
Helen Adams Realty
Source: Canopy MLS as distributed by MLS GRID,MLS#: 4321527
Facts & features
Interior
Bedrooms & bathrooms
- Bedrooms: 3
- Bathrooms: 2
- Full bathrooms: 2
- Main level bedrooms: 3
Primary bedroom
- Level: Main
Bedroom s
- Level: Main
Bedroom s
- Level: Main
Bathroom full
- Level: Main
Bathroom full
- Level: Main
Dining area
- Level: Main
Kitchen
- Level: Main
Laundry
- Level: Main
Living room
- Level: Main
Heating
- Central
Cooling
- Central Air
Appliances
- Included: Dishwasher, Electric Cooktop, Electric Oven, Electric Range, Electric Water Heater, Exhaust Fan, Oven, Plumbed For Ice Maker
- Laundry: Laundry Room, Main Level
Features
- Open Floorplan, Storage, Walk-In Closet(s)
- Flooring: Wood
- Doors: Screen Door(s), Sliding Doors, Storm Door(s)
- Windows: Insulated Windows
- Has basement: No
- Attic: Pull Down Stairs
Interior area
- Total structure area: 1,279
- Total interior livable area: 1,279 sqft
- Finished area above ground: 1,279
- Finished area below ground: 0
Property
Parking
- Total spaces: 3
- Parking features: Driveway, Detached Garage, Garage Faces Front, Garage Shop, Garage on Main Level
- Garage spaces: 3
- Has uncovered spaces: Yes
Features
- Levels: One
- Stories: 1
- Patio & porch: Covered, Deck, Front Porch, Rear Porch
- Has view: Yes
- View description: Long Range
Lot
- Size: 1.00 Acres
- Features: Cleared, Level
Details
- Additional structures: Workshop
- Parcel number: 2910000088
- Zoning: RD-I
- Special conditions: Standard
Construction
Type & style
- Home type: SingleFamily
- Property subtype: Single Family Residence
Materials
- Vinyl
- Foundation: Crawl Space
Condition
- New construction: No
- Year built: 2016
Utilities & green energy
- Sewer: Septic Installed
- Water: Well
- Utilities for property: Electricity Connected, Fiber Optics, Satellite Internet Available, Underground Power Lines, Underground Utilities
Community & neighborhood
Security
- Security features: Smoke Detector(s)
Location
- Region: York
- Subdivision: None
Other
Other facts
- Listing terms: Cash,Conventional,FHA,VA Loan
- Road surface type: Concrete, Paved
Price history
| Date | Event | Price |
|---|---|---|
| 1/13/2026 | Sold | $340,000$266/sqft |
Source: | ||
| 12/9/2025 | Pending sale | $340,000$266/sqft |
Source: | ||
| 11/27/2025 | Price change | $340,000-2.9%$266/sqft |
Source: | ||
| 11/15/2025 | Listed for sale | $350,000+59.1%$274/sqft |
Source: | ||
| 6/11/2021 | Sold | $220,000+49.7%$172/sqft |
Source: Public Record Report a problem | ||
Public tax history
| Year | Property taxes | Tax assessment |
|---|---|---|
| 2025 | -- | $9,676 +1% |
| 2024 | $1,604 -2.1% | $9,577 |
| 2023 | $1,639 +13.9% | $9,577 +14.3% |
Find assessor info on the county website
Neighborhood: 29745
Nearby schools
GreatSchools rating
- 6/10Cotton Belt Elementary SchoolGrades: PK-4Distance: 1 mi
- 3/10York Middle SchoolGrades: 7-8Distance: 3 mi
- 5/10York Comprehensive High SchoolGrades: 9-12Distance: 2.7 mi
Schools provided by the listing agent
- Elementary: Cottonbelt
- Middle: York Intermediate
- High: York Comprehensive
Source: Canopy MLS as distributed by MLS GRID. This data may not be complete. We recommend contacting the local school district to confirm school assignments for this home.
Get a cash offer in 3 minutes
Find out how much your home could sell for in as little as 3 minutes with a no-obligation cash offer.
Estimated market value$340,000
Get a cash offer in 3 minutes
Find out how much your home could sell for in as little as 3 minutes with a no-obligation cash offer.
Estimated market value
$340,000
