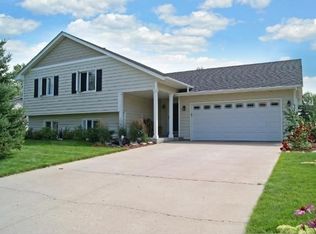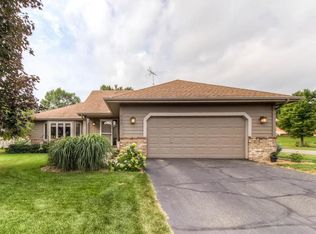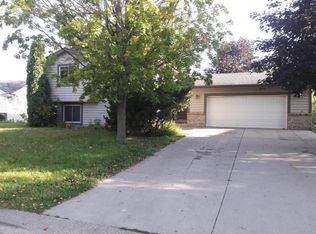Closed
$425,000
439 Ridge Ln, Chaska, MN 55318
4beds
3,251sqft
Single Family Residence
Built in 1989
10,018.8 Square Feet Lot
$426,300 Zestimate®
$131/sqft
$3,162 Estimated rent
Home value
$426,300
$405,000 - $448,000
$3,162/mo
Zestimate® history
Loading...
Owner options
Explore your selling options
What's special
Handsome and spacious sunfilled two-story home with an exciting classic and modern floor plan, freshly painted in light, neutral tones with new carpeting throughout. An inviting foyer greets you with hardwood floors leading to a half bath and wonderful circular floor plan to the living, dining, kitchen and family room. You will love the formal living and dining spaces as well as the open kitchen with informal dining overlooking the dramatic family room with vaulted ceiling and distinctive brick gas fireplace with access to the deck overlooking the private backyard. Spacious and open kitchen with hardwood flooring, ample cabinetry and generous counter space for the gourmet cook. A wonderful mudroom entry off the two car garage with adjacent laundry room completes the first floor. The second floor offers three bedrooms including the primary bedroom with walk-in closet, ensuite bath with separate tub and shower, plus additional full bath. You will love the lower-level get-away space with daylight windows, family room, guest room, three quarter bath and exceptional storage space. Experience the nearby trail system for walking, running and biking.
Zillow last checked: 8 hours ago
Listing updated: October 29, 2025 at 09:02am
Listed by:
Robert E Kessler 612-386-6148,
Coldwell Banker Realty,
Jose A Kosar 952-237-8201
Bought with:
Deanna Brumbaugh
RE/MAX Advantage Plus
Source: NorthstarMLS as distributed by MLS GRID,MLS#: 6765074
Facts & features
Interior
Bedrooms & bathrooms
- Bedrooms: 4
- Bathrooms: 4
- Full bathrooms: 2
- 3/4 bathrooms: 1
- 1/2 bathrooms: 1
Bedroom 1
- Level: Upper
- Area: 168 Square Feet
- Dimensions: 14x12
Bedroom 2
- Level: Upper
- Area: 144 Square Feet
- Dimensions: 12x12
Bedroom 3
- Level: Upper
- Area: 100 Square Feet
- Dimensions: 10x10
Bedroom 4
- Level: Lower
- Area: 144 Square Feet
- Dimensions: 12x12
Other
- Level: Lower
- Area: 216 Square Feet
- Dimensions: 18x12
Deck
- Level: Main
- Area: 196 Square Feet
- Dimensions: 14x14
Dining room
- Level: Main
- Area: 144 Square Feet
- Dimensions: 12x12
Family room
- Level: Main
- Area: 238 Square Feet
- Dimensions: 17x14
Informal dining room
- Level: Main
- Area: 104 Square Feet
- Dimensions: 13x8
Kitchen
- Level: Main
- Area: 130 Square Feet
- Dimensions: 13x10
Laundry
- Level: Main
- Area: 48 Square Feet
- Dimensions: 8x6
Living room
- Level: Main
- Area: 182 Square Feet
- Dimensions: 14x13
Heating
- Forced Air
Cooling
- Central Air
Appliances
- Included: Dishwasher, Disposal, Dryer, Gas Water Heater, Microwave, Range, Refrigerator, Washer
Features
- Basement: Block
- Number of fireplaces: 1
- Fireplace features: Family Room, Gas
Interior area
- Total structure area: 3,251
- Total interior livable area: 3,251 sqft
- Finished area above ground: 2,055
- Finished area below ground: 432
Property
Parking
- Total spaces: 2
- Parking features: Attached, Concrete
- Attached garage spaces: 2
Accessibility
- Accessibility features: None
Features
- Levels: Two
- Stories: 2
- Patio & porch: Deck, Porch
- Pool features: None
Lot
- Size: 10,018 sqft
- Dimensions: 125 x 77
Details
- Foundation area: 1196
- Parcel number: 304780020
- Zoning description: Residential-Single Family
Construction
Type & style
- Home type: SingleFamily
- Property subtype: Single Family Residence
Materials
- Brick/Stone, Vinyl Siding, Block
- Roof: Age Over 8 Years
Condition
- Age of Property: 36
- New construction: No
- Year built: 1989
Utilities & green energy
- Electric: Circuit Breakers
- Gas: Natural Gas
- Sewer: City Sewer/Connected
- Water: City Water/Connected
Community & neighborhood
Location
- Region: Chaska
- Subdivision: Park Ridge 1st Add
HOA & financial
HOA
- Has HOA: No
Price history
| Date | Event | Price |
|---|---|---|
| 10/29/2025 | Sold | $425,000$131/sqft |
Source: | ||
| 9/14/2025 | Pending sale | $425,000$131/sqft |
Source: | ||
| 8/19/2025 | Price change | $425,000-5.6%$131/sqft |
Source: | ||
| 7/31/2025 | Listed for sale | $450,000+60.8%$138/sqft |
Source: | ||
| 3/3/2023 | Listing removed | -- |
Source: Zillow Rentals Report a problem | ||
Public tax history
| Year | Property taxes | Tax assessment |
|---|---|---|
| 2024 | $4,758 +3.9% | $411,000 +1.4% |
| 2023 | $4,578 +11.4% | $405,300 -0.4% |
| 2022 | $4,108 +5.5% | $406,900 +24.3% |
Find assessor info on the county website
Neighborhood: 55318
Nearby schools
GreatSchools rating
- 8/10Clover Ridge Elementary SchoolGrades: K-5Distance: 2 mi
- 8/10Chaska Middle School WestGrades: 6-8Distance: 0.3 mi
- 9/10Chaska High SchoolGrades: 8-12Distance: 1.2 mi
Get a cash offer in 3 minutes
Find out how much your home could sell for in as little as 3 minutes with a no-obligation cash offer.
Estimated market value
$426,300
Get a cash offer in 3 minutes
Find out how much your home could sell for in as little as 3 minutes with a no-obligation cash offer.
Estimated market value
$426,300


