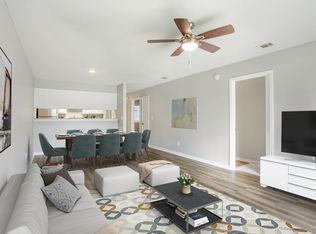Sold for $352,500
$352,500
439 Sandy Ridge Cir, Mary Esther, FL 32569
3beds
1,670sqft
Single Family Residence
Built in 1996
-- sqft lot
$351,300 Zestimate®
$211/sqft
$2,071 Estimated rent
Home value
$351,300
$320,000 - $386,000
$2,071/mo
Zestimate® history
Loading...
Owner options
Explore your selling options
What's special
Located just minutes from the front gate of Hurlburt Air Force Base. Nestled on a quiet road with very limited traffic, this property offers both privacy and convenience. The extended driveway provides ample parking space—perfect for RVs, boats, or trailers. The attached garage (not pictured) features an epoxy-coated floor, extensive metal wall storage, and its own mini-split system for heating and cooling.Inside, the main home offers 3 bedrooms—all located upstairs—2 full bathrooms, and a convenient half bath downstairs for guests. The living room boasts tall ceilings and a cozy wood-burning fireplace. Enjoy a formal dining room as well. The spacious primary bedroom includes a beautiful water view of the sound from the window. To top it off, the home is equipped with solar panels.
Zillow last checked: 8 hours ago
Listing updated: November 04, 2025 at 05:32am
Listed by:
Casey M Tetman 850-460-4517,
Equity & Trust Realty Inc
Bought with:
Austin G O'Dom, 3573341
Bastion Realty LLC
Source: ECAOR,MLS#: 975763
Facts & features
Interior
Bedrooms & bathrooms
- Bedrooms: 3
- Bathrooms: 3
- Full bathrooms: 2
- 1/2 bathrooms: 1
Primary bedroom
- Level: Second
- Area: 237.45 Square Feet
- Dimensions: 15.83 x 15
Dining area
- Level: First
- Area: 119.03 Square Feet
- Dimensions: 11.25 x 10.58
Garage
- Level: First
- Area: 462.25 Square Feet
- Dimensions: 21.5 x 21.5
Kitchen
- Level: First
- Area: 165 Square Feet
- Dimensions: 16.5 x 10
Living room
- Level: First
- Area: 308.13 Square Feet
- Dimensions: 21.25 x 14.5
Heating
- Central, Solar
Cooling
- Central Air, Ceiling Fan(s)
Appliances
- Included: Dishwasher, Microwave, Refrigerator, Electric Water Heater, Solar Hot Water
Features
- Has fireplace: Yes
- Common walls with other units/homes: No Common Walls
Interior area
- Total structure area: 1,670
- Total interior livable area: 1,670 sqft
Property
Parking
- Total spaces: 2
- Parking features: Garage
- Attached garage spaces: 2
Features
- Stories: 2
- Exterior features: Private Yard
- Has view: Yes
- View description: Sound
- Has water view: Yes
- Water view: Sound
Lot
- Dimensions: 37.54 x 111.18 x 60 x 102.40
- Features: Interior Lot, Level
Details
- Parcel number: 162S25212B000A0280
- Zoning description: Resid Single Family
Construction
Type & style
- Home type: SingleFamily
- Architectural style: Contemporary
- Property subtype: Single Family Residence
Materials
- Roof: Shingle
Condition
- Construction Complete
- New construction: No
- Year built: 1996
Utilities & green energy
- Water: Public
Green energy
- Energy generation: Solar
Community & neighborhood
Location
- Region: Mary Esther
- Subdivision: SANDY RIDGE ESTATES
Other
Other facts
- Road surface type: Paved
Price history
| Date | Event | Price |
|---|---|---|
| 11/3/2025 | Sold | $352,500+4.9%$211/sqft |
Source: | ||
| 9/28/2025 | Pending sale | $335,900$201/sqft |
Source: | ||
| 7/26/2025 | Price change | $335,900-1.2%$201/sqft |
Source: | ||
| 5/9/2025 | Listed for sale | $339,900+122.2%$204/sqft |
Source: | ||
| 2/28/2011 | Sold | $153,000+2.7%$92/sqft |
Source: Public Record Report a problem | ||
Public tax history
| Year | Property taxes | Tax assessment |
|---|---|---|
| 2024 | $1,224 +2.3% | $140,705 +3% |
| 2023 | $1,196 +5.9% | $136,607 +3% |
| 2022 | $1,130 +0.7% | $132,628 +3% |
Find assessor info on the county website
Neighborhood: 32569
Nearby schools
GreatSchools rating
- 9/10Florosa Elementary SchoolGrades: PK-5Distance: 2 mi
- 7/10Max Bruner Junior Middle SchoolGrades: 6-8Distance: 7.7 mi
- 5/10Fort Walton Beach High SchoolGrades: 9-12Distance: 7.4 mi
Schools provided by the listing agent
- Elementary: Florosa
- Middle: Bruner
- High: Fort Walton Beach
Source: ECAOR. This data may not be complete. We recommend contacting the local school district to confirm school assignments for this home.
Get pre-qualified for a loan
At Zillow Home Loans, we can pre-qualify you in as little as 5 minutes with no impact to your credit score.An equal housing lender. NMLS #10287.
Sell for more on Zillow
Get a Zillow Showcase℠ listing at no additional cost and you could sell for .
$351,300
2% more+$7,026
With Zillow Showcase(estimated)$358,326
