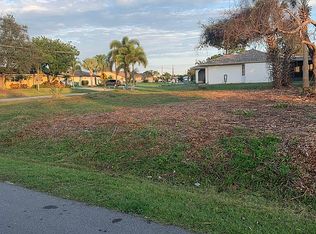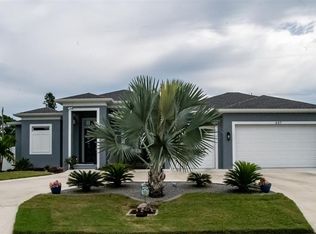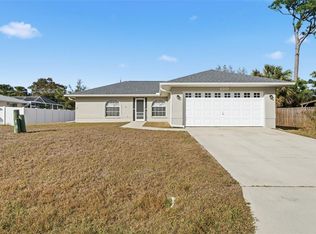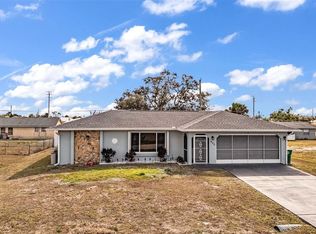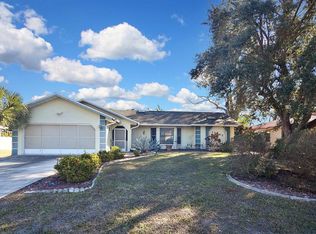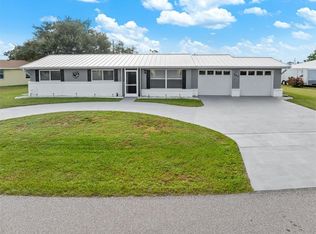Price Reduced – Move-In Ready Port Charlotte Home! 439 Spring Lake Blvd, Port Charlotte, FL Welcome to this beautifully maintained 3-bedroom, 2-bath home in Port Charlotte, offering 1,622 square feet of bright, functional living space, a 2-car attached garage, and an inside laundry. This single-family residence blends comfort, modern updates, and everyday convenience—making it an excellent option for full-time living, seasonal use, or investment. Step inside to a light-filled, open living area designed for both entertaining and relaxed daily living. The spacious kitchen features granite countertops, ample cabinetry, newer appliances, and a breakfast dinette, perfect for casual meals or morning coffee. The primary suite is a private retreat with a large walk-in closet and a well-appointed en-suite bathroom featuring a dual-sink vanity, tub/shower combo, separate walk-in shower, and water closet. Two additional bedrooms and a guest bathroom provide flexible space for family, guests, or a home office. Enjoy Florida indoor-outdoor living on the large, covered, and screened lanai, ideal for relaxing or hosting year-round gatherings. The partially fenced backyard offers privacy and room to enjoy the outdoors, while a detached storage shed adds valuable space for tools, hobbies, or recreational gear. The well-maintained lot and strong curb appeal make this home stand out in the neighborhood. Located just minutes from major roads and highways, this home offers easy access to Gulf beaches, shopping, dining, schools, parks, and popular attractions, including the Tampa Bay Rays Spring Training Complex. Whether you’re a first-time homebuyer, growing family, or searching for a move-in-ready Florida home, this property checks all the boxes. Schedule your private showing today and discover the value and lifestyle waiting at 439 Spring Lake Blvd in Port Charlotte.
For sale
Price cut: $5K (1/25)
$269,000
439 Spring Lake Blvd, Port Charlotte, FL 33952
3beds
1,622sqft
Est.:
Single Family Residence
Built in 1987
10,001 Square Feet Lot
$262,000 Zestimate®
$166/sqft
$-- HOA
What's special
- 177 days |
- 834 |
- 21 |
Likely to sell faster than
Zillow last checked: 8 hours ago
Listing updated: January 25, 2026 at 05:06am
Listing Provided by:
Leo Albanes 941-626-9000,
CHARLOTTE COUNTY PROPERTIES 941-655-8804
Source: Stellar MLS,MLS#: C7513084 Originating MLS: Port Charlotte
Originating MLS: Port Charlotte

Tour with a local agent
Facts & features
Interior
Bedrooms & bathrooms
- Bedrooms: 3
- Bathrooms: 2
- Full bathrooms: 2
Rooms
- Room types: Family Room, Dining Room, Living Room, Utility Room
Primary bedroom
- Features: En Suite Bathroom, Walk-In Closet(s)
- Level: First
- Area: 196 Square Feet
- Dimensions: 14x14
Bedroom 2
- Features: Ceiling Fan(s), Built-in Closet
- Level: First
- Area: 121 Square Feet
- Dimensions: 11x11
Bedroom 3
- Features: Ceiling Fan(s), Built-in Closet
- Level: First
- Area: 121 Square Feet
- Dimensions: 11x11
Primary bathroom
- Features: Dual Sinks, Shower No Tub, Tub With Shower, Water Closet/Priv Toilet, Window/Skylight in Bath
- Level: First
Bathroom 2
- Features: Tub With Shower
- Level: First
- Area: 35 Square Feet
- Dimensions: 5x7
Balcony porch lanai
- Features: Ceiling Fan(s)
- Level: First
- Area: 372 Square Feet
- Dimensions: 12x31
Dinette
- Level: First
- Area: 64 Square Feet
- Dimensions: 8x8
Dining room
- Features: Ceiling Fan(s)
- Level: First
- Area: 120 Square Feet
- Dimensions: 10x12
Family room
- Features: Ceiling Fan(s)
- Level: First
- Area: 132 Square Feet
- Dimensions: 11x12
Kitchen
- Features: Granite Counters
- Level: First
- Area: 120 Square Feet
- Dimensions: 12x10
Laundry
- Level: First
- Area: 35 Square Feet
- Dimensions: 7x5
Living room
- Features: Ceiling Fan(s)
- Level: First
- Area: 104 Square Feet
- Dimensions: 13x8
Heating
- Central, Electric
Cooling
- Central Air
Appliances
- Included: Dishwasher, Electric Water Heater, Exhaust Fan, Microwave, Range, Refrigerator
- Laundry: Electric Dryer Hookup, Inside, Laundry Room, Washer Hookup
Features
- Ceiling Fan(s), Eating Space In Kitchen, High Ceilings, Primary Bedroom Main Floor, Thermostat
- Flooring: Carpet, Tile
- Doors: French Doors, Sliding Doors
- Windows: Blinds, Skylight(s), Window Treatments
- Has fireplace: No
Interior area
- Total structure area: 2,526
- Total interior livable area: 1,622 sqft
Video & virtual tour
Property
Parking
- Total spaces: 2
- Parking features: Driveway, Garage Door Opener, Off Street
- Attached garage spaces: 2
- Has uncovered spaces: Yes
- Details: Garage Dimensions: 20x23
Features
- Levels: One
- Stories: 1
- Patio & porch: Covered, Rear Porch, Screened
- Exterior features: Private Mailbox, Rain Gutters
- Has view: Yes
- View description: Trees/Woods
Lot
- Size: 10,001 Square Feet
- Dimensions: 80 x 125
- Features: FloodZone, In County, Landscaped
- Residential vegetation: Trees/Landscaped
Details
- Additional structures: Shed(s)
- Parcel number: 402221153008
- Zoning: RSF3.5
- Special conditions: None
Construction
Type & style
- Home type: SingleFamily
- Architectural style: Florida
- Property subtype: Single Family Residence
Materials
- Block, Stucco
- Foundation: Slab
- Roof: Shingle
Condition
- New construction: No
- Year built: 1987
Utilities & green energy
- Sewer: Public Sewer
- Water: Public
- Utilities for property: BB/HS Internet Available, Cable Available, Electricity Connected, Fire Hydrant, Sewer Connected, Street Lights, Water Connected
Community & HOA
Community
- Features: Public Boat Ramp
- Security: Smoke Detector(s)
- Subdivision: PORT CHARLOTTE SEC 010
HOA
- Has HOA: No
- Pet fee: $0 monthly
Location
- Region: Port Charlotte
Financial & listing details
- Price per square foot: $166/sqft
- Tax assessed value: $265,657
- Annual tax amount: $5,460
- Date on market: 8/2/2025
- Cumulative days on market: 178 days
- Listing terms: Cash,Conventional,FHA,VA Loan
- Ownership: Fee Simple
- Total actual rent: 0
- Electric utility on property: Yes
- Road surface type: Paved, Asphalt
Estimated market value
$262,000
$249,000 - $275,000
$1,986/mo
Price history
Price history
| Date | Event | Price |
|---|---|---|
| 1/25/2026 | Price change | $269,000-1.8%$166/sqft |
Source: | ||
| 11/14/2025 | Price change | $274,000-0.7%$169/sqft |
Source: | ||
| 10/29/2025 | Price change | $276,000-1.4%$170/sqft |
Source: | ||
| 8/2/2025 | Listed for sale | $280,000+14.3%$173/sqft |
Source: | ||
| 9/1/2021 | Sold | $245,000+2.1%$151/sqft |
Source: Public Record Report a problem | ||
Public tax history
Public tax history
| Year | Property taxes | Tax assessment |
|---|---|---|
| 2025 | $5,277 -7.2% | $265,657 -8.8% |
| 2024 | $5,687 +0.7% | $291,184 +9.3% |
| 2023 | $5,645 +12.1% | $266,328 +10% |
Find assessor info on the county website
BuyAbility℠ payment
Est. payment
$1,740/mo
Principal & interest
$1292
Property taxes
$354
Home insurance
$94
Climate risks
Neighborhood: 33952
Nearby schools
GreatSchools rating
- 4/10Peace River Elementary SchoolGrades: PK-5Distance: 2.7 mi
- 4/10Murdock Middle SchoolGrades: 6-8Distance: 3 mi
- 2/10Port Charlotte High SchoolGrades: 9-12Distance: 2.4 mi
Schools provided by the listing agent
- Elementary: Peace River Elementary
- Middle: Murdock Middle
- High: Port Charlotte High
Source: Stellar MLS. This data may not be complete. We recommend contacting the local school district to confirm school assignments for this home.
- Loading
- Loading
