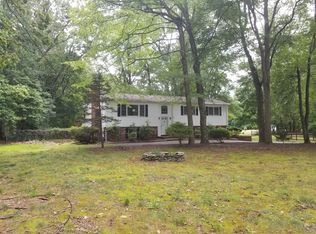Sold for $790,000 on 08/04/25
$790,000
439 Stagecoach Road, Millstone, NJ 08510
4beds
2,016sqft
Single Family Residence
Built in 1973
0.92 Acres Lot
$809,800 Zestimate®
$392/sqft
$4,272 Estimated rent
Home value
$809,800
$745,000 - $883,000
$4,272/mo
Zestimate® history
Loading...
Owner options
Explore your selling options
What's special
This Stunning home in Millstone features an open layout with hardwood floors, a Gorgeous modern kitchen with new stainless steel appliances, a large island with Quartz countertops, and elegant details that open to a spacious backyard. The family room includes a cozy fireplace that also has direct access to the backyard. The first floor also offers a laundry room, a half bath, and direct access to a large two-car garage. Upstairs, you'll find four bedrooms, including a primary suite with a walk-in closet and a luxurious spa-like bathroom. The home also features professional landscaping and almost an acre of land with massive potential, all in a convenient location.
Zillow last checked: 8 hours ago
Listing updated: August 17, 2025 at 10:27pm
Listed by:
Daniel C Black 732-618-4122,
Patrick Parker Realty
Bought with:
Andrea Lacerda, 9588331
Berkshire Hathaway HomeServices Fox & Roach - Watchung
Source: MoreMLS,MLS#: 22513004
Facts & features
Interior
Bedrooms & bathrooms
- Bedrooms: 4
- Bathrooms: 3
- Full bathrooms: 2
- 1/2 bathrooms: 1
Bathroom
- Description: 1/2 Bath
Basement
- Description: Crawl Space
Dining room
- Description: Open Floor Plan
Garage
- Description: 2 Car
Kitchen
- Description: Open Floor Plan
Living room
- Description: Open Floor Plan
Utility room
- Description: In Garage
Heating
- Natural Gas, Forced Air, 2 Zoned Heat
Cooling
- Central Air, 2 Zoned AC
Features
- Recessed Lighting
- Flooring: Wood
- Basement: Crawl Space
- Attic: Pull Down Stairs
- Number of fireplaces: 1
Interior area
- Total structure area: 2,016
- Total interior livable area: 2,016 sqft
Property
Parking
- Total spaces: 2
- Parking features: Paved, Asphalt, Double Wide Drive, Driveway, Off Street, Oversized
- Attached garage spaces: 2
- Has uncovered spaces: Yes
Features
- Stories: 2
Lot
- Size: 0.92 Acres
- Features: Oversized
Details
- Parcel number: 330005100000000304
- Zoning description: Residential
Construction
Type & style
- Home type: SingleFamily
- Architectural style: Colonial
- Property subtype: Single Family Residence
Condition
- Year built: 1973
Utilities & green energy
- Water: Well
Community & neighborhood
Location
- Region: Millstone Township
- Subdivision: None
Price history
| Date | Event | Price |
|---|---|---|
| 8/4/2025 | Sold | $790,000-1.2%$392/sqft |
Source: | ||
| 5/29/2025 | Pending sale | $799,999$397/sqft |
Source: | ||
| 5/4/2025 | Listed for sale | $799,999+182.5%$397/sqft |
Source: | ||
| 12/20/2023 | Sold | $283,199$140/sqft |
Source: Public Record Report a problem | ||
Public tax history
| Year | Property taxes | Tax assessment |
|---|---|---|
| 2025 | $8,237 +10.4% | $364,000 +10.4% |
| 2024 | $7,461 -8.9% | $329,700 |
| 2023 | $8,193 +2.9% | $329,700 |
Find assessor info on the county website
Neighborhood: 08510
Nearby schools
GreatSchools rating
- NAMillstone Twp Primary SchoolGrades: PK-2Distance: 1 mi
- 5/10Millstone Twp Middle SchoolGrades: 6-8Distance: 4 mi
- 7/10Millstone Twp Elementary SchoolGrades: 3-5Distance: 1.1 mi
Schools provided by the listing agent
- Elementary: Millstone
- Middle: Millstone
Source: MoreMLS. This data may not be complete. We recommend contacting the local school district to confirm school assignments for this home.

Get pre-qualified for a loan
At Zillow Home Loans, we can pre-qualify you in as little as 5 minutes with no impact to your credit score.An equal housing lender. NMLS #10287.
Sell for more on Zillow
Get a free Zillow Showcase℠ listing and you could sell for .
$809,800
2% more+ $16,196
With Zillow Showcase(estimated)
$825,996