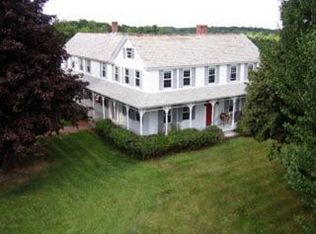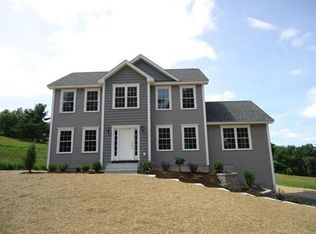Sold for $842,000
$842,000
439 Sunnyhill Rd, Lunenburg, MA 01462
4beds
3,098sqft
Single Family Residence
Built in 2013
2 Acres Lot
$860,600 Zestimate®
$272/sqft
$4,318 Estimated rent
Home value
$860,600
$792,000 - $938,000
$4,318/mo
Zestimate® history
Loading...
Owner options
Explore your selling options
What's special
Welcome to your dream home! Perfectly nestled in lovely, south east facing, sought-after location, this beautiful 4 BR residence blends elegance, comfort & functionality. Step inside to discover an open-concept floor plan designed for both everyday living and stylish entertaining. The spacious first-floor primary suite offers convenience and privacy, complete with luxurious en-suite bath and walk-in closet. Upstairs, you’ll find three generously sized bedrooms for additional living space ideal for guests, or office. Bright, open-concept layout with natural light throughout. Gourmet kitchen features a large center island and modern finishes, seamlessly connecting to a charming sitting area with cozy pellet stove. A formal dining room and an expansive great room—also with a gas fireplace—offer elegant spaces for both entertaining & everyday living. More highlights include new driveway w/radiant heat in 2 car garage with additional 1 car under 679 offers sq ft. for storage/workshop space
Zillow last checked: 8 hours ago
Listing updated: June 27, 2025 at 10:58am
Listed by:
Deborah Hayes 978-697-7294,
Keller Williams Realty-Merrimack 978-692-3280
Bought with:
Tara Cassery
ERA Key Realty Services - Westborough
Source: MLS PIN,MLS#: 73381845
Facts & features
Interior
Bedrooms & bathrooms
- Bedrooms: 4
- Bathrooms: 4
- Full bathrooms: 2
- 1/2 bathrooms: 2
- Main level bathrooms: 1
- Main level bedrooms: 1
Primary bedroom
- Features: Bathroom - Full, Walk-In Closet(s), Flooring - Stone/Ceramic Tile, Double Vanity, Dressing Room
- Level: Main,First
Bedroom 2
- Features: Closet, Flooring - Wall to Wall Carpet
- Level: Second
Bedroom 3
- Features: Closet, Flooring - Wall to Wall Carpet
- Level: Second
Bedroom 4
- Features: Closet, Flooring - Wall to Wall Carpet
- Level: Second
Primary bathroom
- Features: Yes
Bathroom 1
- Features: Bathroom - Full, Bathroom - Double Vanity/Sink, Bathroom - Tiled With Tub & Shower, Walk-In Closet(s), Flooring - Stone/Ceramic Tile
- Level: Main,First
Bathroom 2
- Features: Bathroom - Half, Flooring - Stone/Ceramic Tile
- Level: First
Bathroom 3
- Features: Bathroom - Full, Bathroom - Tiled With Tub & Shower, Flooring - Stone/Ceramic Tile
- Level: Second
Dining room
- Features: Crown Molding, Flooring - Engineered Hardwood
- Level: Main,First
Family room
- Features: Cathedral Ceiling(s), Ceiling Fan(s), Vaulted Ceiling(s), Balcony - Interior, Cable Hookup, Exterior Access, Open Floorplan, Recessed Lighting, Flooring - Engineered Hardwood
- Level: Main,First
Kitchen
- Features: Dining Area, Pantry, Countertops - Stone/Granite/Solid, Countertops - Upgraded, Kitchen Island, Cabinets - Upgraded, Exterior Access, Open Floorplan, Stainless Steel Appliances, Gas Stove, Flooring - Engineered Hardwood
- Level: Main,First
Living room
- Features: Wood / Coal / Pellet Stove, Ceiling Fan(s), Cable Hookup, Open Floorplan, Recessed Lighting, Flooring - Engineered Hardwood
- Level: Main,First
Heating
- Radiant, Propane, Hydro Air
Cooling
- Central Air
Appliances
- Included: Water Heater, Range, Oven, Dishwasher, Disposal, Microwave, Refrigerator, Washer, Dryer, Vacuum System, Range Hood, Plumbed For Ice Maker
- Laundry: Linen Closet(s), Main Level, Electric Dryer Hookup, Washer Hookup, First Floor
Features
- 1/4 Bath, Exercise Room, Central Vacuum
- Flooring: Vinyl, Carpet, Engineered Hardwood
- Doors: Storm Door(s)
- Windows: Insulated Windows
- Basement: Full,Partially Finished,Walk-Out Access,Interior Entry,Garage Access,Concrete,Slab
- Number of fireplaces: 2
- Fireplace features: Family Room
Interior area
- Total structure area: 3,098
- Total interior livable area: 3,098 sqft
- Finished area above ground: 2,837
- Finished area below ground: 261
Property
Parking
- Total spaces: 9
- Parking features: Attached, Under, Garage Door Opener, Heated Garage, Storage, Workshop in Garage, Garage Faces Side, Oversized, Paved Drive, Off Street, Driveway, Paved
- Attached garage spaces: 3
- Uncovered spaces: 6
Features
- Patio & porch: Deck, Patio
- Exterior features: Deck, Patio, Storage, Decorative Lighting, Garden, Horses Permitted, Stone Wall
- Has view: Yes
- View description: Scenic View(s)
- Frontage length: 180.00
Lot
- Size: 2.00 Acres
- Features: Farm, Gentle Sloping
Details
- Parcel number: M:092.0 B:0037 L:0000.0,4912781
- Zoning: RB
- Horses can be raised: Yes
Construction
Type & style
- Home type: SingleFamily
- Architectural style: Colonial,Cape
- Property subtype: Single Family Residence
Materials
- Frame
- Foundation: Concrete Perimeter
- Roof: Shingle
Condition
- Year built: 2013
Utilities & green energy
- Electric: Circuit Breakers, 200+ Amp Service
- Sewer: Public Sewer
- Water: Public
- Utilities for property: for Gas Range, for Electric Oven, for Electric Dryer, Washer Hookup, Icemaker Connection
Community & neighborhood
Community
- Community features: Public School
Location
- Region: Lunenburg
Other
Other facts
- Listing terms: Contract
- Road surface type: Paved
Price history
| Date | Event | Price |
|---|---|---|
| 6/27/2025 | Sold | $842,000+5.4%$272/sqft |
Source: MLS PIN #73381845 Report a problem | ||
| 5/29/2025 | Listed for sale | $799,000$258/sqft |
Source: MLS PIN #73381845 Report a problem | ||
Public tax history
| Year | Property taxes | Tax assessment |
|---|---|---|
| 2025 | $9,794 +2.9% | $682,000 +1% |
| 2024 | $9,519 -2.7% | $675,100 +0.9% |
| 2023 | $9,782 +10.6% | $669,100 +30.1% |
Find assessor info on the county website
Neighborhood: 01462
Nearby schools
GreatSchools rating
- 6/10Turkey Hill Elementary SchoolGrades: 3-5Distance: 1.4 mi
- 7/10Lunenburg Middle SchoolGrades: 6-8Distance: 1.2 mi
- 9/10Lunenburg High SchoolGrades: 9-12Distance: 1.2 mi
Schools provided by the listing agent
- Elementary: Primary
- Middle: Turkey Hill
- High: Lunenburgh High
Source: MLS PIN. This data may not be complete. We recommend contacting the local school district to confirm school assignments for this home.
Get a cash offer in 3 minutes
Find out how much your home could sell for in as little as 3 minutes with a no-obligation cash offer.
Estimated market value$860,600
Get a cash offer in 3 minutes
Find out how much your home could sell for in as little as 3 minutes with a no-obligation cash offer.
Estimated market value
$860,600

