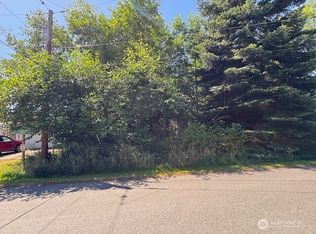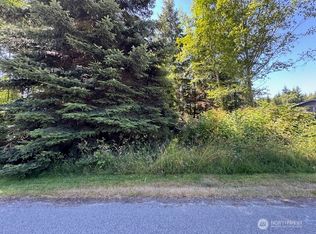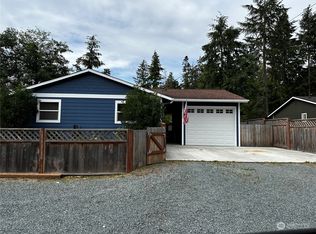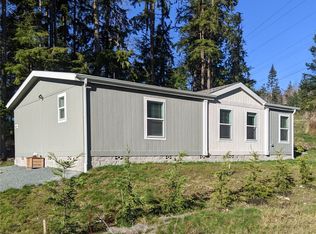Sold
Listed by:
James Woessner,
Better Homes&Gardens McKenzie
Bought with: Orchard Brokerage, LLC
$397,000
439 Sycamore Road, Coupeville, WA 98239
3beds
1,344sqft
Manufactured On Land
Built in 2025
7,366 Square Feet Lot
$403,100 Zestimate®
$295/sqft
$-- Estimated rent
Home value
$403,100
$363,000 - $451,000
Not available
Zestimate® history
Loading...
Owner options
Explore your selling options
What's special
This centrally located island charmer is a must-see! This brand-new, energy-efficient home is loaded with upgrades, including a spacious eat-in kitchen with a large island. The oversized main suite offers a luxurious ensuite bath, complemented by two additional generously sized bedrooms. With ample storage, a prime location, and a large backyard, there’s plenty of space to relax and entertain. Plus, enjoy convenient parking for your boat or RV. This home truly has it all
Zillow last checked: 8 hours ago
Listing updated: May 04, 2025 at 04:01am
Listed by:
James Woessner,
Better Homes&Gardens McKenzie
Bought with:
Jenna Staker, 135254
Orchard Brokerage, LLC
Source: NWMLS,MLS#: 2335925
Facts & features
Interior
Bedrooms & bathrooms
- Bedrooms: 3
- Bathrooms: 2
- Full bathrooms: 2
- Main level bathrooms: 2
- Main level bedrooms: 3
Primary bedroom
- Level: Main
Bedroom
- Level: Main
Bedroom
- Level: Main
Bathroom full
- Level: Main
Bathroom full
- Level: Main
Entry hall
- Level: Main
Kitchen with eating space
- Level: Main
Living room
- Level: Main
Utility room
- Level: Main
Heating
- 90%+ High Efficiency, Forced Air
Cooling
- None
Appliances
- Included: Microwave(s), Stove(s)/Range(s)
Features
- Bath Off Primary
- Flooring: Vinyl, Carpet
- Windows: Double Pane/Storm Window
- Basement: None
- Has fireplace: No
Interior area
- Total structure area: 1,344
- Total interior livable area: 1,344 sqft
Property
Parking
- Parking features: Driveway
Features
- Levels: One
- Stories: 1
- Entry location: Main
- Patio & porch: Bath Off Primary, Double Pane/Storm Window
Lot
- Size: 7,366 sqft
- Features: Paved
- Topography: Level
Details
- Parcel number: S830506020410
- Special conditions: Standard
Construction
Type & style
- Home type: MobileManufactured
- Property subtype: Manufactured On Land
Materials
- Cement Planked, Cement Plank
- Roof: Composition
Condition
- New construction: Yes
- Year built: 2025
Utilities & green energy
- Electric: Company: PSE
- Sewer: Septic Tank, Company: Septic
- Water: Community, Company: Teronda West Community Water
Community & neighborhood
Community
- Community features: CCRs
Location
- Region: Coupeville
- Subdivision: Teronda
HOA & financial
HOA
- HOA fee: $152 quarterly
Other
Other facts
- Body type: Double Wide
- Listing terms: Cash Out,Conventional,FHA,USDA Loan,VA Loan
- Cumulative days on market: 26 days
Price history
| Date | Event | Price |
|---|---|---|
| 4/3/2025 | Sold | $397,000$295/sqft |
Source: | ||
| 3/6/2025 | Pending sale | $397,000$295/sqft |
Source: | ||
| 2/28/2025 | Listed for sale | $397,000+430.7%$295/sqft |
Source: | ||
| 7/9/2024 | Sold | $74,800$56/sqft |
Source: Public Record Report a problem | ||
Public tax history
| Year | Property taxes | Tax assessment |
|---|---|---|
| 2024 | $409 +223.5% | $60,000 +566.7% |
| 2023 | $126 -2.5% | $9,000 |
| 2022 | $130 +5.5% | $9,000 +28.6% |
Find assessor info on the county website
Neighborhood: 98239
Nearby schools
GreatSchools rating
- 6/10Coupeville Elementary SchoolGrades: PK-5Distance: 7.3 mi
- 7/10Coupeville Middle SchoolGrades: 6-8Distance: 7 mi
- 6/10Coupeville High SchoolGrades: 9-12Distance: 7 mi



