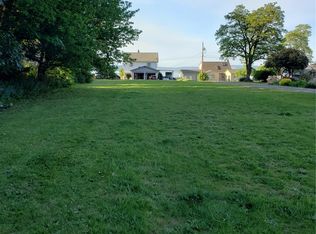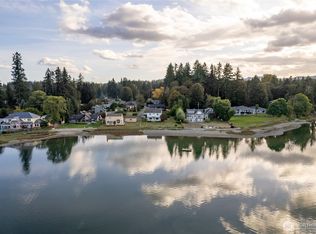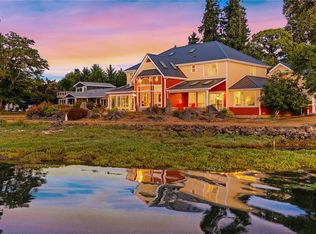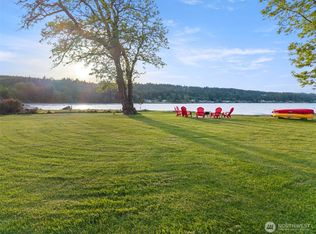Sold
Listed by:
Tara L. Scouten,
John L. Scott, Inc.
Bought with: Keller Williams Rty Tacoma
$539,400
4390 Dyes Inlet Road NW, Bremerton, WA 98312
3beds
1,601sqft
Single Family Residence
Built in 2007
0.29 Acres Lot
$537,800 Zestimate®
$337/sqft
$2,545 Estimated rent
Home value
$537,800
$489,000 - $592,000
$2,545/mo
Zestimate® history
Loading...
Owner options
Explore your selling options
What's special
Discover this hidden gem on Dyes Inlet. Tucked away yet only one home away from WF, this charming farmhouse-style home offers a peek-a-boo view of the inlet from your primary bedroom spacious balcony. Built in 2007, this spacious 3-bedroom, 2.25-bathroom home spans 1,601 square feet, providing plenty of room for everyone. It’s packed with beautiful features, including Corian countertops in the kitchen, radiant heat in both bathrooms, two covered decks, and a fully fenced yard. Additional highlights include a heat pump and mature landscaping. Located close to local shopping and perfectly positioned between the Puget Sound Naval Shipyard and Bangor, it offers an easy commute to both.
Zillow last checked: 8 hours ago
Listing updated: October 17, 2025 at 04:04am
Offers reviewed: Jun 24
Listed by:
Tara L. Scouten,
John L. Scott, Inc.
Bought with:
Zachary A. Entwistle, 26435
Keller Williams Rty Tacoma
Source: NWMLS,MLS#: 2393590
Facts & features
Interior
Bedrooms & bathrooms
- Bedrooms: 3
- Bathrooms: 3
- Full bathrooms: 1
- 3/4 bathrooms: 1
- 1/2 bathrooms: 1
- Main level bathrooms: 1
Other
- Level: Main
Dining room
- Level: Main
Entry hall
- Level: Main
Family room
- Level: Main
Kitchen with eating space
- Level: Main
Living room
- Level: Main
Utility room
- Level: Main
Heating
- Fireplace, Heat Pump, Radiant, Stove/Free Standing, Electric, Pellet
Cooling
- Heat Pump
Appliances
- Included: Dishwasher(s), Microwave(s), Refrigerator(s), Stove(s)/Range(s), Water Heater: Electric, Water Heater Location: Garage
Features
- Ceiling Fan(s)
- Flooring: Ceramic Tile, Hardwood, See Remarks, Vinyl, Carpet
- Windows: Double Pane/Storm Window
- Basement: None
- Number of fireplaces: 1
- Fireplace features: Pellet Stove, Main Level: 1, Fireplace
Interior area
- Total structure area: 1,601
- Total interior livable area: 1,601 sqft
Property
Parking
- Total spaces: 2
- Parking features: Attached Carport
- Carport spaces: 2
Features
- Levels: Two
- Stories: 2
- Entry location: Main
- Patio & porch: Ceiling Fan(s), Double Pane/Storm Window, Fireplace, Water Heater
- Has view: Yes
- View description: Partial
Lot
- Size: 0.29 Acres
- Dimensions: 12632
- Features: Dead End Street, Deck, Fenced-Fully, High Speed Internet, Patio
- Residential vegetation: Wooded
Details
- Parcel number: 05240110512008
- Zoning: RR
- Zoning description: Jurisdiction: County
- Special conditions: Standard
Construction
Type & style
- Home type: SingleFamily
- Architectural style: Northwest Contemporary
- Property subtype: Single Family Residence
Materials
- Cement Planked, Cement Plank
- Foundation: Poured Concrete
- Roof: Composition
Condition
- Year built: 2007
- Major remodel year: 2007
Utilities & green energy
- Electric: Company: PSE
- Sewer: Septic Tank, Company: Septic
- Water: Public, Company: Erlands Point Water
Community & neighborhood
Location
- Region: Bremerton
- Subdivision: Bremerton
Other
Other facts
- Listing terms: Conventional,FHA,VA Loan
- Cumulative days on market: 50 days
Price history
| Date | Event | Price |
|---|---|---|
| 9/16/2025 | Sold | $539,400$337/sqft |
Source: | ||
| 8/7/2025 | Pending sale | $539,400$337/sqft |
Source: | ||
| 7/21/2025 | Price change | $539,400-1.7%$337/sqft |
Source: | ||
| 6/19/2025 | Listed for sale | $548,800$343/sqft |
Source: | ||
Public tax history
| Year | Property taxes | Tax assessment |
|---|---|---|
| 2024 | $4,544 +2.8% | $494,370 |
| 2023 | $4,419 +8.6% | $494,370 +9.2% |
| 2022 | $4,067 +0.1% | $452,920 +13.6% |
Find assessor info on the county website
Neighborhood: 98312
Nearby schools
GreatSchools rating
- 5/10Jackson Park Elementary SchoolGrades: PK-5Distance: 0.8 mi
- 4/10Central Kitsap Middle SchoolGrades: 6-8Distance: 3.7 mi
- 10/10Central Kitsap High SchoolGrades: 9-12Distance: 3.6 mi

Get pre-qualified for a loan
At Zillow Home Loans, we can pre-qualify you in as little as 5 minutes with no impact to your credit score.An equal housing lender. NMLS #10287.
Sell for more on Zillow
Get a free Zillow Showcase℠ listing and you could sell for .
$537,800
2% more+ $10,756
With Zillow Showcase(estimated)
$548,556


