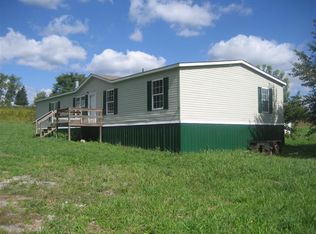Sold for $286,500
$286,500
4390 High Bridge Rd, Lancaster, KY 40444
3beds
2,484sqft
Single Family Residence
Built in ----
1.9 Acres Lot
$-- Zestimate®
$115/sqft
$1,578 Estimated rent
Home value
Not available
Estimated sales range
Not available
$1,578/mo
Zestimate® history
Loading...
Owner options
Explore your selling options
What's special
2 Story Civil War era farmhouse on 1.896 acres. This property has been a labor of love bringing it back to its elegance. During the 5 1/2 years of ownership, much of the restoration was completed by sellers husband who was a licensed/certified carpenter in England and specialized in restoration of castles, cathedrals and historic homes. All chimneys were tuck pointed, windows repaired, Fireplaces were cleaned and insulated and were brought back to their original look. A lot of work was done to the foundation and cellar. The front door was refinished, Replaced back door, Installed extra insulation, refinished stairs in dining room, and so much more. A 4th bedroom, upstairs, was divided to make additional closet/storage space and a full bath. Sellers husband recently passed and that work still needs to be completed. A new metal roof was very recently installed. The water heater is recent. there is central air on main floor and window units upstairs. All inspections are welcome, however Seller would like to sell AS IS. This is a very special property. ***Please note: The big barn in back of property, with part of roof missing, is not on subject property.
Zillow last checked: 8 hours ago
Listing updated: August 28, 2025 at 10:59pm
Listed by:
Carole Schoo 859-533-4455,
Lifstyl Real Estate
Bought with:
Lisa Dickens, 216891
Rector Hayden Realtors
Source: Imagine MLS,MLS#: 23023716
Facts & features
Interior
Bedrooms & bathrooms
- Bedrooms: 3
- Bathrooms: 1
- Full bathrooms: 1
Primary bedroom
- Level: First
Bedroom 1
- Level: Second
Bedroom 2
- Level: Second
Bathroom 1
- Description: Full Bath
- Level: First
Bonus room
- Description: storage and future 2nd bathroom
- Level: Second
Dining room
- Level: First
Dining room
- Level: First
Foyer
- Level: First
Foyer
- Level: First
Kitchen
- Level: First
Living room
- Level: First
Living room
- Level: First
Other
- Description: mudroom
- Level: First
Other
- Description: mudroom
- Level: First
Utility room
- Description: in bathroom
- Level: First
Heating
- Propane Tank Owned
Cooling
- Electric, Other, Window Unit(s)
Appliances
- Included: Dryer, Refrigerator, Washer, Range
- Laundry: Electric Dryer Hookup, Main Level, Washer Hookup
Features
- Entrance Foyer, Eat-in Kitchen, Master Downstairs, Walk-In Closet(s), Ceiling Fan(s)
- Flooring: Hardwood, Vinyl
- Windows: Blinds
- Has basement: Yes
- Has fireplace: Yes
Interior area
- Total structure area: 2,484
- Total interior livable area: 2,484 sqft
- Finished area above ground: 2,484
- Finished area below ground: 0
Property
Parking
- Total spaces: 1
- Parking features: Detached Garage
- Garage spaces: 1
Features
- Levels: Two
- Patio & porch: Deck
- Fencing: Other,Wood
- Has view: Yes
- View description: Rural
Lot
- Size: 1.90 Acres
Details
- Parcel number: 0020068N
Construction
Type & style
- Home type: SingleFamily
- Architectural style: Colonial
- Property subtype: Single Family Residence
Materials
- Aluminum Siding
- Foundation: Stone
- Roof: Metal
Condition
- New construction: No
Utilities & green energy
- Sewer: Septic Tank
- Water: Public
- Utilities for property: Electricity Connected, Water Connected
Community & neighborhood
Location
- Region: Lancaster
- Subdivision: Rural
Price history
| Date | Event | Price |
|---|---|---|
| 4/10/2024 | Sold | $286,500-0.9%$115/sqft |
Source: | ||
| 3/6/2024 | Pending sale | $289,000$116/sqft |
Source: | ||
| 3/6/2024 | Listed for sale | $289,000$116/sqft |
Source: | ||
| 2/25/2024 | Contingent | $289,000$116/sqft |
Source: | ||
| 1/9/2024 | Price change | $289,000-4.9%$116/sqft |
Source: | ||
Public tax history
| Year | Property taxes | Tax assessment |
|---|---|---|
| 2021 | $1,564 -0.1% | $142,500 |
| 2020 | $1,565 | $142,500 |
| 2019 | $1,565 +28.9% | $142,500 +29.5% |
Find assessor info on the county website
Neighborhood: 40444
Nearby schools
GreatSchools rating
- 6/10Camp Dick Robinson Elementary SchoolGrades: PK-5Distance: 7.7 mi
- 5/10Garrard Middle SchoolGrades: 6-8Distance: 14 mi
- 6/10Garrard County High SchoolGrades: 9-12Distance: 15.6 mi
Schools provided by the listing agent
- Elementary: Camp Dick
- Middle: Garrard Co
- High: Garrard Co
Source: Imagine MLS. This data may not be complete. We recommend contacting the local school district to confirm school assignments for this home.
Get pre-qualified for a loan
At Zillow Home Loans, we can pre-qualify you in as little as 5 minutes with no impact to your credit score.An equal housing lender. NMLS #10287.
