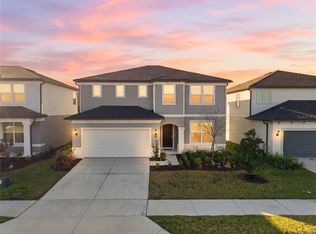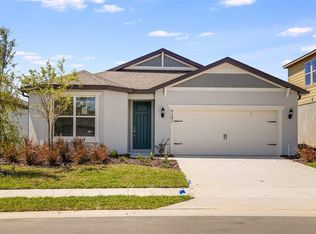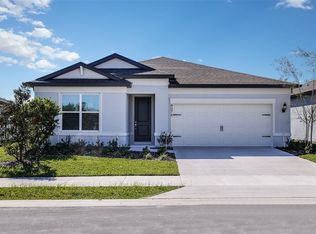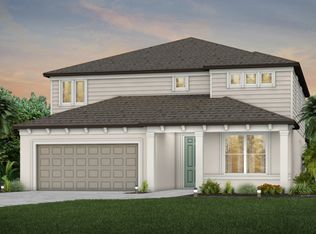Sold for $400,177
$400,177
4390 SW 84th Street Rd, Ocala, FL 34476
4beds
2,894sqft
Single Family Residence
Built in 2024
5,663 Square Feet Lot
$398,800 Zestimate®
$138/sqft
$2,839 Estimated rent
Home value
$398,800
$355,000 - $447,000
$2,839/mo
Zestimate® history
Loading...
Owner options
Explore your selling options
What's special
One or more photo(s) has been virtually staged. Move in Ready Now! Pulte Homes is Now Selling in Marion Ranch! Enjoy all the benefits of a new construction home in this highly amenitized community located in Ocala, FL. This new community will feature a resort-style pool with open cabanas, a clubhouse, a fitness center, a playground, sports courts, and much more! Plus, with close proximity to I-75 and a quick commute to shopping, entertaining, and dining – you’ll love coming home! Featuring the perfectly planned Winthrop home design with an open-concept layout, this home has all the finishes you've been looking for. The designer kitchen showcases a large center island, modern cabinets, quartz countertops with 4” quartz backsplash, a walk-in pantry, and Whirlpool stainless steel appliances, including a refrigerator, dishwasher, microwave, and range. The bathrooms have matching cabinets and quartz countertops. Plus, the Owner’s bath features a walk-in shower with an upgraded heavy glass door, linen closet, and private commode. There is 18”x18” floor tile in the main living areas, baths, and laundry room, and stain-resistant carpet in the bedrooms and loft. This home makes great use of space with a 1st-floor Owner’s suite, versatile flex room, oversized loft, walk-in closets in three of the four bedrooms, a convenient laundry room with a Whirlpool washer and dryer, storage under the stairs, and a covered lanai. Additional features and upgrades include blinds throughout the home and a Smart Home technology package with a video doorbell.
Zillow last checked: 8 hours ago
Listing updated: July 21, 2025 at 06:51am
Listing Provided by:
Jacque Gendron 813-743-4550,
PULTE REALTY OF WEST FLORIDA LLC 813-696-3050
Bought with:
Non-Member Agent
STELLAR NON-MEMBER OFFICE
Source: Stellar MLS,MLS#: T3533036 Originating MLS: Pinellas Suncoast
Originating MLS: Pinellas Suncoast

Facts & features
Interior
Bedrooms & bathrooms
- Bedrooms: 4
- Bathrooms: 4
- Full bathrooms: 3
- 1/2 bathrooms: 1
Primary bedroom
- Features: Walk-In Closet(s)
- Level: First
- Area: 235.28 Square Feet
- Dimensions: 13.6x17.3
Dinette
- Level: First
- Area: 128.8 Square Feet
- Dimensions: 11.2x11.5
Kitchen
- Level: First
- Area: 119.21 Square Feet
- Dimensions: 9.1x13.1
Living room
- Level: First
- Area: 338.67 Square Feet
- Dimensions: 15.9x21.3
Heating
- Central, Heat Pump
Cooling
- Central Air
Appliances
- Included: Dishwasher, Disposal, Dryer, Freezer, Ice Maker, Microwave, Range, Refrigerator, Washer
- Laundry: Inside, Laundry Room
Features
- In Wall Pest System, Kitchen/Family Room Combo, Open Floorplan, Primary Bedroom Main Floor, Solid Surface Counters, Thermostat, Walk-In Closet(s)
- Flooring: Carpet, Tile
- Doors: Sliding Doors
- Windows: Blinds, Low Emissivity Windows
- Has fireplace: No
Interior area
- Total structure area: 3,252
- Total interior livable area: 2,894 sqft
Property
Parking
- Total spaces: 2
- Parking features: Golf Cart Garage
- Attached garage spaces: 2
Features
- Levels: Two
- Stories: 2
- Patio & porch: Covered, Rear Porch
- Exterior features: Irrigation System, Rain Gutters
- Pool features: Other
Lot
- Size: 5,663 sqft
- Features: Landscaped
- Residential vegetation: Trees/Landscaped
Details
- Parcel number: 3562392069
- Zoning: PUD
- Special conditions: None
Construction
Type & style
- Home type: SingleFamily
- Architectural style: Florida
- Property subtype: Single Family Residence
Materials
- Brick, Stucco
- Foundation: Slab
- Roof: Shingle
Condition
- Completed
- New construction: Yes
- Year built: 2024
Details
- Builder model: Winthrop
- Builder name: Pulte Home Company, LLC
Utilities & green energy
- Sewer: Public Sewer
- Water: Public
- Utilities for property: Cable Available, Electricity Available, Phone Available, Public, Sewer Available, Street Lights, Underground Utilities, Water Available
Community & neighborhood
Security
- Security features: Smoke Detector(s)
Community
- Community features: Sidewalks
Location
- Region: Ocala
- Subdivision: MARION RANCH
HOA & financial
HOA
- Has HOA: Yes
- HOA fee: $75 monthly
- Services included: Internet, Maintenance Grounds
- Association name: Vesta Properties
- Association phone: 352-331-9988
Other fees
- Pet fee: $0 monthly
Other financial information
- Total actual rent: 0
Other
Other facts
- Listing terms: Cash,Conventional,FHA,VA Loan
- Ownership: Fee Simple
- Road surface type: Asphalt
Price history
| Date | Event | Price |
|---|---|---|
| 7/18/2025 | Sold | $400,177+0.9%$138/sqft |
Source: | ||
| 6/9/2025 | Pending sale | $396,450$137/sqft |
Source: | ||
| 6/2/2025 | Listed for sale | $396,450$137/sqft |
Source: | ||
| 3/21/2025 | Pending sale | $396,450+0.5%$137/sqft |
Source: | ||
| 3/16/2025 | Price change | $394,450-0.5%$136/sqft |
Source: | ||
Public tax history
Tax history is unavailable.
Neighborhood: 34476
Nearby schools
GreatSchools rating
- 3/10Hammett Bowen Jr. Elementary SchoolGrades: PK-5Distance: 0.8 mi
- 4/10Liberty Middle SchoolGrades: 6-8Distance: 1 mi
- 4/10West Port High SchoolGrades: 9-12Distance: 5.1 mi
Schools provided by the listing agent
- Elementary: Hammett Bowen Jr. Elementary
- Middle: Liberty Middle School
- High: West Port High School
Source: Stellar MLS. This data may not be complete. We recommend contacting the local school district to confirm school assignments for this home.
Get a cash offer in 3 minutes
Find out how much your home could sell for in as little as 3 minutes with a no-obligation cash offer.
Estimated market value
$398,800



