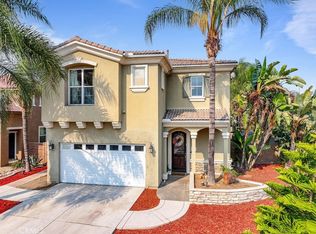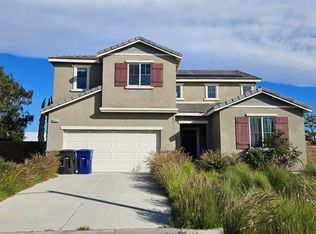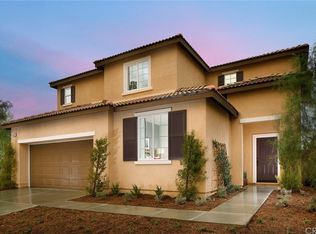Sold for $735,000
Listing Provided by:
ROBERT VAIL DRE #02064891 951-682-1133,
COLDWELL BANKER REALTY
Bought with: Seven Gables Real Estate
$735,000
4391 Cherry Grv, Riverside, CA 92501
4beds
2,731sqft
Single Family Residence
Built in 2019
6,970 Square Feet Lot
$751,200 Zestimate®
$269/sqft
$3,671 Estimated rent
Home value
$751,200
$714,000 - $789,000
$3,671/mo
Zestimate® history
Loading...
Owner options
Explore your selling options
What's special
Welcome to the beautiful community of Rivera located in the City of Riverside. This corner lot property delivers from start to finish. The upgraded kitchen provides an abundance of cabinetry, walk in pantry, granite countertops, main island, and overlooks the dining room and oversized living room. The downstairs bedroom and full bath are perfect for guests or family members looking for space and privacy. Tall ceilings and upgraded window coverings are installed throughout the home making the already large space feel even more open. Upstairs you will find a large bonus room, and 3 more bedrooms. The main bedroom is large and is a personal getaway offering a main bathroom and walk in closet. Two other guest bedrooms, full bath and laundry room are also upstairs. The backyard has been upgraded with a stacked stone patio with seating area and low maintenance grounds. A paid for solar system and tankless water heater are both installed for optimum utility efficiency. This community is located close to the University of California Riverside as well as the 91, 60, and 215 freeways.
Zillow last checked: 8 hours ago
Listing updated: June 08, 2023 at 04:29pm
Listing Provided by:
ROBERT VAIL DRE #02064891 951-682-1133,
COLDWELL BANKER REALTY
Bought with:
Mikle Norton, DRE #00975141
Seven Gables Real Estate
Nate El, DRE #02145854
Seven Gables Real Estate
Source: CRMLS,MLS#: IV23064935 Originating MLS: California Regional MLS
Originating MLS: California Regional MLS
Facts & features
Interior
Bedrooms & bathrooms
- Bedrooms: 4
- Bathrooms: 3
- Full bathrooms: 3
- Main level bathrooms: 1
- Main level bedrooms: 1
Primary bedroom
- Features: Primary Suite
Bedroom
- Features: Bedroom on Main Level
Bathroom
- Features: Bathroom Exhaust Fan, Bathtub, Closet, Dual Sinks, Enclosed Toilet, Granite Counters, Separate Shower, Tub Shower
Kitchen
- Features: Granite Counters, Kitchen/Family Room Combo, Walk-In Pantry
Heating
- Central
Cooling
- Central Air
Appliances
- Included: Dishwasher, Gas Oven, Gas Range, High Efficiency Water Heater, Refrigerator, Tankless Water Heater
- Laundry: Inside, Laundry Room, Upper Level
Features
- Breakfast Bar, Block Walls, Ceiling Fan(s), Separate/Formal Dining Room, Eat-in Kitchen, Granite Counters, High Ceilings, Open Floorplan, Pantry, Recessed Lighting, Bedroom on Main Level, Primary Suite, Walk-In Pantry, Walk-In Closet(s)
- Flooring: Carpet, Laminate
- Doors: Insulated Doors, Sliding Doors
- Windows: Double Pane Windows, Shutters
- Has fireplace: No
- Fireplace features: None
- Common walls with other units/homes: No Common Walls
Interior area
- Total interior livable area: 2,731 sqft
Property
Parking
- Total spaces: 4
- Parking features: Door-Single, Driveway, Garage Faces Front, Garage, Garage Door Opener
- Attached garage spaces: 2
- Uncovered spaces: 2
Accessibility
- Accessibility features: None
Features
- Levels: Two
- Stories: 2
- Entry location: Front Door
- Patio & porch: Concrete, Patio
- Pool features: None
- Spa features: None
- Fencing: Block
- Has view: Yes
- View description: None
Lot
- Size: 6,970 sqft
- Features: 0-1 Unit/Acre, Corner Lot
Details
- Parcel number: 206330001
- Special conditions: Standard
Construction
Type & style
- Home type: SingleFamily
- Property subtype: Single Family Residence
Materials
- Unknown
- Foundation: Slab
- Roof: Tile
Condition
- Turnkey
- New construction: No
- Year built: 2019
Utilities & green energy
- Electric: Standard
- Sewer: Public Sewer
- Water: Public
- Utilities for property: Cable Connected, Electricity Connected, Natural Gas Connected, Sewer Connected, Water Connected
Community & neighborhood
Security
- Security features: Carbon Monoxide Detector(s), Smoke Detector(s)
Community
- Community features: Curbs, Gutter(s), Street Lights, Suburban, Sidewalks
Location
- Region: Riverside
HOA & financial
HOA
- Has HOA: Yes
- HOA fee: $57 monthly
- Amenities included: Management
- Association name: Rivera
- Association phone: 714-285-2626
Other
Other facts
- Listing terms: Cash,Cash to New Loan,Conventional,FHA,Fannie Mae,Freddie Mac,Submit,VA Loan
- Road surface type: Paved
Price history
| Date | Event | Price |
|---|---|---|
| 6/8/2023 | Sold | $735,000$269/sqft |
Source: | ||
| 5/8/2023 | Contingent | $735,000$269/sqft |
Source: | ||
| 4/20/2023 | Listed for sale | $735,000+52.6%$269/sqft |
Source: | ||
| 2/27/2020 | Sold | $481,500$176/sqft |
Source: Public Record Report a problem | ||
Public tax history
| Year | Property taxes | Tax assessment |
|---|---|---|
| 2025 | $10,651 +2.6% | $764,692 +2% |
| 2024 | $10,386 +33.3% | $749,699 +48.1% |
| 2023 | $7,789 +1.4% | $506,060 +2% |
Find assessor info on the county website
Neighborhood: Northside
Nearby schools
GreatSchools rating
- 5/10Patricia Beatty Elementary SchoolGrades: K-6Distance: 0.8 mi
- 5/10Central Middle SchoolGrades: 7-8Distance: 3.1 mi
- 5/10John W. North High SchoolGrades: 9-12Distance: 2.5 mi
Get a cash offer in 3 minutes
Find out how much your home could sell for in as little as 3 minutes with a no-obligation cash offer.
Estimated market value$751,200
Get a cash offer in 3 minutes
Find out how much your home could sell for in as little as 3 minutes with a no-obligation cash offer.
Estimated market value
$751,200


