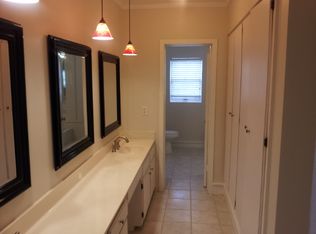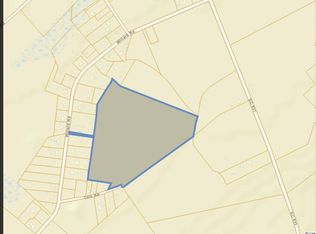Sold for $280,000 on 01/05/26
$280,000
4391 Party Pines Rd., Conway, SC 29526
3beds
2,140sqft
Single Family Residence
Built in 1987
1.66 Acres Lot
$279,900 Zestimate®
$131/sqft
$1,880 Estimated rent
Home value
$279,900
$266,000 - $294,000
$1,880/mo
Zestimate® history
Loading...
Owner options
Explore your selling options
What's special
Look no further privacy and serenity is here on this 1.66 tree lined oasis. Walk into the large open concept home with and eat in kitchen, 3 bedrooms and an office. Great cabinet and counterspace, and gas range for the chef in the house. High vaulted ceilings and Anderson windows in the living room give a grand feeling. Enjoy the gas fireplace for cozy evenings. The bedrooms are all expansive but there is still more space in the attic that could grant you more living space. Enjoy the primary bath with a walk-in tiled shower adorned with rain heads, body sprayers and handheld sprayers. Plus, there is a jetted tub to relax in. The common also has a beautiful, tiled shower. Walk out of the living room on to your deck and relish in the green surrounding and tranquil setting. This lot can easily accommodate a pool, garden or maybe a football game. Extra outbuildings are a shed, and a carport. Home is being sold furnished if buyer would like. Not in a flood zone!
Zillow last checked: 8 hours ago
Listing updated: January 06, 2026 at 07:13am
Listed by:
Michele Barton Cell:412-999-9377,
Realty ONE Group DocksideNorth
Bought with:
Michael R Morlano, 127515
RE/MAX Southern Shores-Conway
Source: CCAR,MLS#: 2510587 Originating MLS: Coastal Carolinas Association of Realtors
Originating MLS: Coastal Carolinas Association of Realtors
Facts & features
Interior
Bedrooms & bathrooms
- Bedrooms: 3
- Bathrooms: 2
- Full bathrooms: 2
Primary bedroom
- Features: Ceiling Fan(s), Main Level Master
- Level: Main
- Dimensions: 16x14
Bedroom 2
- Level: Main
- Dimensions: 13x13
Bedroom 3
- Level: Main
- Dimensions: 12x10
Primary bathroom
- Features: Dual Sinks, Garden Tub/Roman Tub, Separate Shower
Dining room
- Features: Kitchen/Dining Combo
Kitchen
- Features: Stainless Steel Appliances
- Dimensions: 20x17
Living room
- Features: Ceiling Fan(s), Fireplace, Vaulted Ceiling(s)
- Dimensions: 15x20
Other
- Features: Bedroom on Main Level, Utility Room
Heating
- Central, Electric, Forced Air
Cooling
- Central Air
Appliances
- Included: Dishwasher, Microwave, Range, Refrigerator, Dryer, Washer
- Laundry: Washer Hookup
Features
- Attic, Furnished, Fireplace, Pull Down Attic Stairs, Permanent Attic Stairs, Bedroom on Main Level, Stainless Steel Appliances
- Flooring: Carpet, Tile
- Doors: Insulated Doors
- Basement: Crawl Space
- Attic: Pull Down Stairs,Permanent Stairs
- Has fireplace: Yes
- Furnished: Yes
Interior area
- Total structure area: 2,140
- Total interior livable area: 2,140 sqft
Property
Parking
- Total spaces: 6
- Parking features: Driveway, Boat, RV Access/Parking
- Has uncovered spaces: Yes
Features
- Levels: One
- Stories: 1
- Patio & porch: Deck
- Exterior features: Deck, Storage
Lot
- Size: 1.66 Acres
- Features: 1 or More Acres, Irregular Lot, Outside City Limits
Details
- Additional parcels included: ,
- Parcel number: 29209040004
- Zoning: FA
- Special conditions: None
Construction
Type & style
- Home type: SingleFamily
- Architectural style: Ranch
- Property subtype: Single Family Residence
Materials
- Wood Frame
- Foundation: Brick/Mortar, Crawlspace
Condition
- Resale
- Year built: 1987
Utilities & green energy
- Sewer: Septic Tank
- Water: Public
- Utilities for property: Cable Available, Electricity Available, Septic Available, Water Available
Green energy
- Energy efficient items: Doors, Windows
Community & neighborhood
Community
- Community features: Golf Carts OK, Long Term Rental Allowed, Short Term Rental Allowed
Location
- Region: Conway
- Subdivision: Not within a Subdivision
HOA & financial
HOA
- Has HOA: No
- Amenities included: Owner Allowed Golf Cart, Owner Allowed Motorcycle, Pet Restrictions, Tenant Allowed Golf Cart, Tenant Allowed Motorcycle
Other
Other facts
- Listing terms: Cash,Conventional,FHA,VA Loan
Price history
| Date | Event | Price |
|---|---|---|
| 1/5/2026 | Sold | $280,000-6.7%$131/sqft |
Source: | ||
| 11/21/2025 | Contingent | $300,000$140/sqft |
Source: | ||
| 9/3/2025 | Price change | $300,000-9.1%$140/sqft |
Source: | ||
| 6/19/2025 | Price change | $329,900-5.7%$154/sqft |
Source: | ||
| 4/28/2025 | Listed for sale | $349,900+267.5%$164/sqft |
Source: | ||
Public tax history
| Year | Property taxes | Tax assessment |
|---|---|---|
| 2024 | $483 +6.3% | $106,924 +15% |
| 2023 | $454 +3% | $92,978 |
| 2022 | $441 | $92,978 |
Find assessor info on the county website
Neighborhood: 29526
Nearby schools
GreatSchools rating
- 9/10Midland Elementary SchoolGrades: PK-5Distance: 8.7 mi
- 5/10Aynor Middle SchoolGrades: 6-8Distance: 9.3 mi
- 8/10Aynor High SchoolGrades: 9-12Distance: 8.2 mi
Schools provided by the listing agent
- Elementary: Midland Elementary School
- Middle: Aynor Middle School
- High: Aynor High School
Source: CCAR. This data may not be complete. We recommend contacting the local school district to confirm school assignments for this home.

Get pre-qualified for a loan
At Zillow Home Loans, we can pre-qualify you in as little as 5 minutes with no impact to your credit score.An equal housing lender. NMLS #10287.
Sell for more on Zillow
Get a free Zillow Showcase℠ listing and you could sell for .
$279,900
2% more+ $5,598
With Zillow Showcase(estimated)
$285,498
