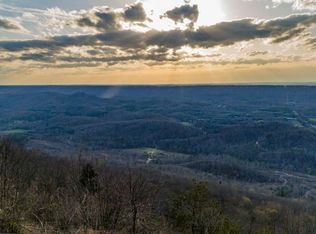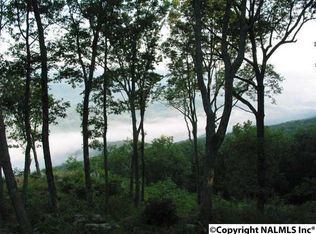Sold for $960,000
$960,000
4391 Sunset Dr, Rising Fawn, GA 30738
4beds
4,023sqft
Single Family Residence
Built in 2000
8.48 Acres Lot
$955,200 Zestimate®
$239/sqft
$3,236 Estimated rent
Home value
$955,200
Estimated sales range
Not available
$3,236/mo
Zestimate® history
Loading...
Owner options
Explore your selling options
What's special
Enjoy breathtaking views that go on forever from this immaculate brow home located just 30 minutes south of beautiful Chattanooga TN. The 8.48 +/- acre parcel offers privacy from the road and protects your incredible view of the valley below. The 4 bedroom, 3.5 bath home welcomes you instantly with lots of natural light and a soothing design. The open foyer flows into the living area with custom built-ins around a gas log fireplace. The dining area to the left has plenty of space for a large table, and the updated kitchen features granite counters and an abundance of cabinetry. The heated and cooled sunroom is the perfect place to enjoy that precious morning coffee or evening beverages with friends. The master suite is on the first floor and takes advantage of the view from both the bedroom and from the elegant soaking tub in the gorgeous bathroom. There is a second full bath, a guest bedroom, a fantastic office space (work from home with a view!), laundry room with half bath, and pantry also on the first floor. Upstairs you'll find room for a sitting area and a workout space, and two lovely bedrooms. The two car garage has room for 2 vehicles, and an above ground tornado shelter inside. This amazing property is around 2 hours from Atlanta, Nashville, Birmingham, Knoxville, and Huntsville, making it a fantastic central location to anywhere you need to go. Call today to schedule a showing!
Zillow last checked: 8 hours ago
Listing updated: September 09, 2024 at 09:44am
Listed by:
Amy Crocker Mullins 423-290-1821,
BHHS Southern Routes Realty
Bought with:
Jan Quinn, 243997
Keller Williams Realty
Source: Greater Chattanooga Realtors,MLS#: 1390462
Facts & features
Interior
Bedrooms & bathrooms
- Bedrooms: 4
- Bathrooms: 4
- Full bathrooms: 3
- 1/2 bathrooms: 1
Primary bedroom
- Level: First
Bedroom
- Level: First
Bedroom
- Level: Second
Bedroom
- Level: Second
Bathroom
- Level: First
Bathroom
- Level: First
Bathroom
- Level: Second
Bathroom
- Description: Bathroom Half
- Level: First
Family room
- Level: Second
Laundry
- Level: First
Living room
- Description: Living/Dining Combo
- Level: First
Heating
- Central, Electric
Cooling
- Central Air, Electric, Multi Units
Appliances
- Included: Dishwasher, Electric Water Heater, Free-Standing Gas Range, Microwave, Refrigerator
- Laundry: Laundry Room
Features
- Double Vanity, Granite Counters, High Ceilings, Open Floorplan, Pantry, Primary Downstairs, Walk-In Closet(s), Separate Shower, En Suite
- Flooring: Hardwood
- Windows: Insulated Windows
- Basement: Crawl Space
- Number of fireplaces: 1
- Fireplace features: Gas Log, Living Room
Interior area
- Total structure area: 4,023
- Total interior livable area: 4,023 sqft
Property
Parking
- Total spaces: 2
- Parking features: Garage Door Opener
- Attached garage spaces: 2
Accessibility
- Accessibility features: Accessible Common Area
Features
- Levels: Two
- Patio & porch: Porch, Porch - Covered
- Has view: Yes
- View description: Mountain(s), Other
Lot
- Size: 8.48 Acres
- Dimensions: 8.48. ACRES
- Features: Wooded, Brow Lot
Details
- Additional structures: Outbuilding
- Has additional parcels: Yes
- Parcel number: 031 00 097 00
Construction
Type & style
- Home type: SingleFamily
- Property subtype: Single Family Residence
Materials
- Other, Fiber Cement
- Foundation: Block
- Roof: Shingle
Condition
- New construction: No
- Year built: 2000
Utilities & green energy
- Sewer: Septic Tank
- Water: Public
- Utilities for property: Cable Available, Electricity Available, Phone Available, Underground Utilities
Community & neighborhood
Security
- Security features: Smoke Detector(s)
Location
- Region: Rising Fawn
- Subdivision: Sunset Bluff
Other
Other facts
- Listing terms: Cash,Conventional,Owner May Carry,VA Loan
Price history
| Date | Event | Price |
|---|---|---|
| 8/15/2024 | Sold | $960,000-1.5%$239/sqft |
Source: Greater Chattanooga Realtors #1390462 Report a problem | ||
| 7/13/2024 | Contingent | $975,000$242/sqft |
Source: Greater Chattanooga Realtors #1390462 Report a problem | ||
| 4/19/2024 | Listed for sale | $975,000+105.3%$242/sqft |
Source: Greater Chattanooga Realtors #1390462 Report a problem | ||
| 5/19/2017 | Sold | $475,000-3.5%$118/sqft |
Source: | ||
| 4/4/2017 | Pending sale | $492,000$122/sqft |
Source: Keller Williams - Chattanooga - Downtown #1254594 Report a problem | ||
Public tax history
| Year | Property taxes | Tax assessment |
|---|---|---|
| 2024 | $1,939 -2.6% | $285,888 +3.5% |
| 2023 | $1,990 +33.9% | $276,092 +26.2% |
| 2022 | $1,485 -0.2% | $218,760 +35.3% |
Find assessor info on the county website
Neighborhood: 30738
Nearby schools
GreatSchools rating
- 5/10Dade Elementary SchoolGrades: PK-5Distance: 4.1 mi
- 6/10Dade Middle SchoolGrades: 6-8Distance: 4.1 mi
- 4/10Dade County High SchoolGrades: 9-12Distance: 3.3 mi
Schools provided by the listing agent
- Elementary: Dade County Elementary
- Middle: Dade County Middle
- High: Dade County High
Source: Greater Chattanooga Realtors. This data may not be complete. We recommend contacting the local school district to confirm school assignments for this home.
Get a cash offer in 3 minutes
Find out how much your home could sell for in as little as 3 minutes with a no-obligation cash offer.
Estimated market value$955,200
Get a cash offer in 3 minutes
Find out how much your home could sell for in as little as 3 minutes with a no-obligation cash offer.
Estimated market value
$955,200

