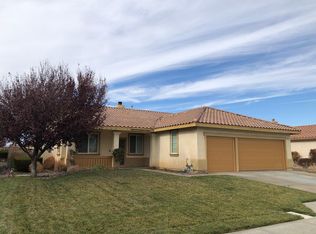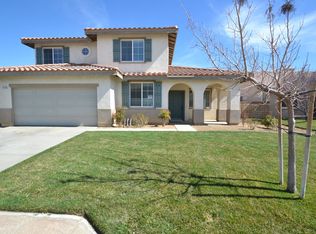Fantastic West Lancaster single story home in model condition. With over 2,000 sq. ft. of living space, this spacious floor plan offers newer luxurious carpet, real wood flooring, granite counter tops in the kitchen, plantation wood shutters, custom woodwork, a finished garage and professionally landscaped grounds including a xeriscaped front yard. The backyard includes a covered patio with pull down solar shades and an above-ground spa. There is a shed that stays on the side yard. A smart TV that fits perfectly into the family room custom cabinetry stays, too. This home is in move-in condition.
This property is off market, which means it's not currently listed for sale or rent on Zillow. This may be different from what's available on other websites or public sources.

