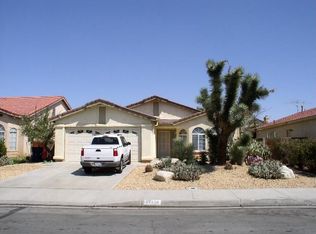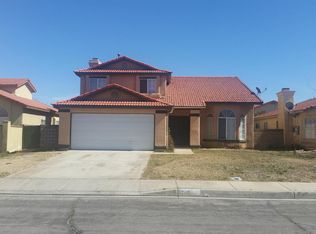Sold for $420,000
Listing Provided by:
Sammy Lyon DRE #02113227 424-246-5912,
Dow Capital
Bought with: RE/MAX of Santa Clarita
$420,000
43916 Silver Bow Rd, Lancaster, CA 93535
3beds
1,365sqft
Single Family Residence
Built in 1989
6,350 Square Feet Lot
$419,400 Zestimate®
$308/sqft
$2,828 Estimated rent
Home value
$419,400
$382,000 - $461,000
$2,828/mo
Zestimate® history
Loading...
Owner options
Explore your selling options
What's special
Step into this remodeled Lancaster home ready for a new owner! This move-in ready 3 bed 2 bath house has plenty of space for you to get comfortable. Kitchen boasts a stainless steel appliance package, updated cabinets and quartz countertops. New flooring throughout with plenty of natural light. Primary bedroom features a walk-in closet, high ceilings and en suite bathroom. Enjoy the backyard made for entertaining and grilling, with a patio accessed directly from the primary suite. Laundry is in the house with room for full size side-by-side W/D. Two-car attached garage. Central heat and AC too. Are you ready to become a homeowner in 2025? Here's your chance! HOME QUALIFIES FOR A $20,000 GRANT!
Zillow last checked: 8 hours ago
Listing updated: October 31, 2025 at 11:22am
Listing Provided by:
Sammy Lyon DRE #02113227 424-246-5912,
Dow Capital
Bought with:
Michael Hubbard, DRE #02101760
RE/MAX of Santa Clarita
Source: CRMLS,MLS#: GD25109266 Originating MLS: California Regional MLS
Originating MLS: California Regional MLS
Facts & features
Interior
Bedrooms & bathrooms
- Bedrooms: 3
- Bathrooms: 2
- Full bathrooms: 2
- Main level bathrooms: 2
- Main level bedrooms: 3
Primary bedroom
- Features: Main Level Primary
Bedroom
- Features: All Bedrooms Down
Bathroom
- Features: Bathtub, Dual Sinks, Full Bath on Main Level, Separate Shower, Upgraded, Walk-In Shower
Kitchen
- Features: Quartz Counters, Remodeled, Updated Kitchen
Other
- Features: Walk-In Closet(s)
Heating
- Central
Cooling
- Central Air
Appliances
- Included: Dishwasher, Gas Range, Refrigerator, Range Hood, Water Heater
- Laundry: Inside
Features
- Breakfast Bar, High Ceilings, All Bedrooms Down, Main Level Primary, Walk-In Closet(s)
- Flooring: Laminate
- Doors: Sliding Doors
- Has fireplace: Yes
- Fireplace features: See Remarks
- Common walls with other units/homes: No Common Walls
Interior area
- Total interior livable area: 1,365 sqft
Property
Parking
- Total spaces: 2
- Parking features: Garage, Off Street
- Attached garage spaces: 2
Features
- Levels: One
- Stories: 1
- Entry location: 1
- Patio & porch: Concrete
- Exterior features: Awning(s)
- Pool features: None
- Spa features: None
- Fencing: Block
- Has view: Yes
- View description: None
Lot
- Size: 6,350 sqft
- Features: Back Yard, Front Yard
Details
- Parcel number: 3148043076
- Zoning: LRRA7500*
- Special conditions: Standard
Construction
Type & style
- Home type: SingleFamily
- Architectural style: Spanish
- Property subtype: Single Family Residence
Materials
- Stucco
- Foundation: Slab
- Roof: Spanish Tile
Condition
- Turnkey
- New construction: No
- Year built: 1989
Utilities & green energy
- Electric: Standard
- Sewer: Public Sewer
- Water: Public
- Utilities for property: Electricity Connected, Sewer Connected, Water Connected
Community & neighborhood
Community
- Community features: Biking, Lake, Preserve/Public Land, Storm Drain(s), Street Lights, Suburban, Sidewalks
Location
- Region: Lancaster
Other
Other facts
- Listing terms: Cash,Cash to New Loan,Conventional,FHA,VA Loan
- Road surface type: Paved
Price history
| Date | Event | Price |
|---|---|---|
| 2/24/2026 | Listing removed | $2,895$2/sqft |
Source: Zillow Rentals Report a problem | ||
| 2/13/2026 | Price change | $2,895-3.3%$2/sqft |
Source: Zillow Rentals Report a problem | ||
| 11/11/2025 | Listed for rent | $2,995$2/sqft |
Source: Zillow Rentals Report a problem | ||
| 10/31/2025 | Sold | $420,000-8.5%$308/sqft |
Source: | ||
| 10/9/2025 | Contingent | $459,000$336/sqft |
Source: | ||
Public tax history
| Year | Property taxes | Tax assessment |
|---|---|---|
| 2025 | $6,569 +3.6% | $421,361 +2% |
| 2024 | $6,338 -3.9% | $413,100 -4.1% |
| 2023 | $6,595 +3.8% | $430,950 +82.8% |
Find assessor info on the county website
Neighborhood: Lincoln
Nearby schools
GreatSchools rating
- 2/10Lincoln Elementary SchoolGrades: K-5Distance: 0.2 mi
- 2/10New Vista Middle SchoolGrades: 6-8Distance: 0.9 mi
- 3/10Eastside High SchoolGrades: 9-12Distance: 1.8 mi
Get a cash offer in 3 minutes
Find out how much your home could sell for in as little as 3 minutes with a no-obligation cash offer.
Estimated market value$419,400
Get a cash offer in 3 minutes
Find out how much your home could sell for in as little as 3 minutes with a no-obligation cash offer.
Estimated market value
$419,400

