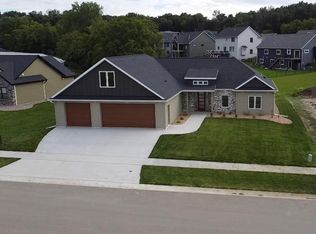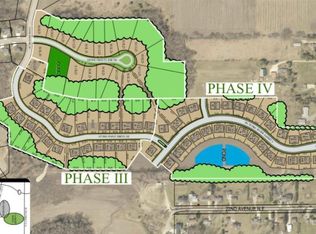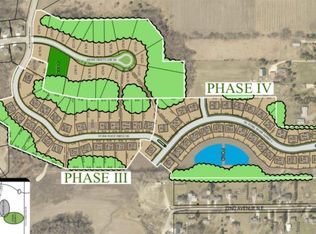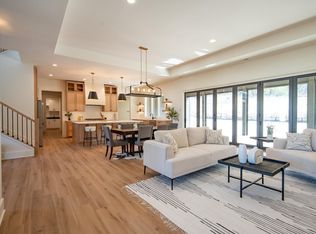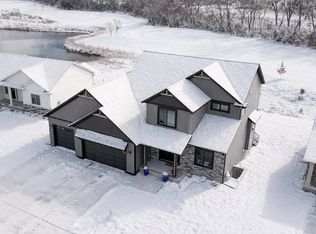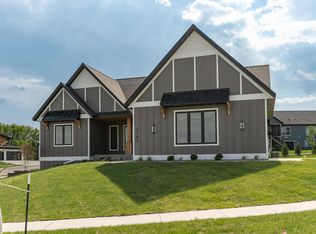Welcome to this stunning, brand-new custom-built two-story home, offering over 3,800 sq. ft. of luxurious living space in desirable NE Rochester. Featuring five spacious bedrooms and four beautifully appointed baths, this home is designed with elegance and functionality in mind. Inside, you’ll find two decorative gas fireplaces and exquisite custom cabinetry, with a stylish combination of white painted and white oak finishes. The kitchen is a chef’s dream, boasting quartz countertops, a tiled backsplash, a large walk-in pantry, and high-end appliances.
The attention to detail continues with LVP flooring throughout the kitchen, dinette, family room, office, and basement family room. Tile flooring graces the bathrooms, mudroom, and laundry, while the primary suite is a retreat with its tray ceiling, tiled bath shower, and dual vanity. Plenty of space for the family with 4 bedrooms and laundry on one level. Step outside to enjoy the covered screen deck with maintenance-free decking, perfect for outdoor relaxation.
The home’s exterior impresses with LP Smart Siding and custom landscaping complete with a full lawn irrigation system. The heated garage, featuring durable epoxy flooring, adds convenience and comfort.
This home is situated in a brand-new subdivision and blends modern design with everyday comfort.
Active with contingency
$874,500
4393 Cassidy Ridge Dr NE, Rochester, MN 55906
5beds
3,607sqft
Est.:
Single Family Residence
Built in 2024
0.26 Acres Lot
$-- Zestimate®
$242/sqft
$-- HOA
What's special
Four beautifully appointed bathsLp smart sidingFull lawn irrigation systemTwo decorative gas fireplacesHigh-end appliancesTiled backsplashTiled bath shower
- 22 days |
- 1,196 |
- 39 |
Zillow last checked: 8 hours ago
Listing updated: January 17, 2026 at 06:08am
Listed by:
Arlene Schuman 507-398-5062,
Re/Max Results
Source: NorthstarMLS as distributed by MLS GRID,MLS#: 7003889
Facts & features
Interior
Bedrooms & bathrooms
- Bedrooms: 5
- Bathrooms: 4
- Full bathrooms: 2
- 3/4 bathrooms: 1
- 1/2 bathrooms: 1
Bedroom
- Level: Upper
- Area: 238 Square Feet
- Dimensions: 14x17
Bedroom 2
- Level: Upper
- Area: 156 Square Feet
- Dimensions: 12x13
Bedroom 3
- Level: Upper
- Area: 143 Square Feet
- Dimensions: 11x13
Bedroom 4
- Level: Upper
- Area: 144 Square Feet
- Dimensions: 12x12
Bedroom 5
- Level: Lower
- Area: 121 Square Feet
- Dimensions: 11x11
Den
- Level: Main
- Area: 154 Square Feet
- Dimensions: 11x14
Dining room
- Level: Main
- Area: 104 Square Feet
- Dimensions: 8x13
Family room
- Level: Lower
- Area: 336 Square Feet
- Dimensions: 16x21
Great room
- Level: Main
- Area: 306 Square Feet
- Dimensions: 17x18
Kitchen
- Level: Main
- Area: 280 Square Feet
- Dimensions: 14x20
Laundry
- Level: Upper
- Area: 66 Square Feet
- Dimensions: 6x11
Mud room
- Level: Main
- Area: 60 Square Feet
- Dimensions: 6x10
Screened porch
- Level: Main
- Area: 154 Square Feet
- Dimensions: 11x14
Heating
- Forced Air
Cooling
- Central Air
Appliances
- Included: Air-To-Air Exchanger, Dishwasher, Disposal, Exhaust Fan, Gas Water Heater, Microwave, Range, Refrigerator, Water Softener Owned
- Laundry: Electric Dryer Hookup, Laundry Room, Sink, Upper Level, Washer Hookup
Features
- Basement: Drain Tiled,Egress Window(s),Finished,Full,Concrete,Storage Space,Sump Pump,Tile Shower
- Number of fireplaces: 2
- Fireplace features: Decorative, Family Room, Gas, Living Room
Interior area
- Total structure area: 3,607
- Total interior livable area: 3,607 sqft
- Finished area above ground: 2,598
- Finished area below ground: 1,009
Property
Parking
- Total spaces: 3
- Parking features: Attached, Concrete, Floor Drain, Garage Door Opener, Heated Garage, Insulated Garage
- Attached garage spaces: 3
- Has uncovered spaces: Yes
- Details: Garage Dimensions (28x34), Garage Door Height (8), Garage Door Width (18)
Accessibility
- Accessibility features: None
Features
- Levels: Two
- Stories: 2
- Patio & porch: Composite Decking, Covered, Deck, Front Porch, Screened
Lot
- Size: 0.26 Acres
- Dimensions: 90 x 127
- Features: Irregular Lot, Sod Included in Price, Tree Coverage - Light
Details
- Foundation area: 1278
- Parcel number: 731834086579
- Zoning description: Residential-Single Family
Construction
Type & style
- Home type: SingleFamily
- Property subtype: Single Family Residence
Materials
- Frame
- Roof: Age 8 Years or Less,Architectural Shingle
Condition
- New construction: Yes
- Year built: 2024
Details
- Builder name: KEVIN BERGE BUILDERS LLC
Utilities & green energy
- Electric: Circuit Breakers, 200+ Amp Service
- Gas: Natural Gas
- Sewer: City Sewer/Connected
- Water: City Water/Connected
Community & HOA
Community
- Subdivision: Cassidy Ridge 4th
HOA
- Has HOA: No
Location
- Region: Rochester
Financial & listing details
- Price per square foot: $242/sqft
- Tax assessed value: $100,000
- Annual tax amount: $500
- Date on market: 1/2/2026
- Cumulative days on market: 240 days
- Road surface type: Paved
Estimated market value
Not available
Estimated sales range
Not available
$1,664/mo
Price history
Price history
| Date | Event | Price |
|---|---|---|
| 1/2/2026 | Listed for sale | $874,500$242/sqft |
Source: | ||
| 1/2/2026 | Listing removed | $874,500$242/sqft |
Source: | ||
| 11/14/2025 | Price change | $874,5000%$242/sqft |
Source: | ||
| 9/3/2025 | Price change | $874,900-2.8%$243/sqft |
Source: | ||
| 5/15/2025 | Listed for sale | $899,900-2.7%$249/sqft |
Source: | ||
Public tax history
Public tax history
| Year | Property taxes | Tax assessment |
|---|---|---|
| 2024 | $500 | $50,100 +53.2% |
| 2023 | -- | $32,700 +61.1% |
| 2022 | $94 | $20,300 |
Find assessor info on the county website
BuyAbility℠ payment
Est. payment
$5,260/mo
Principal & interest
$4167
Property taxes
$787
Home insurance
$306
Climate risks
Neighborhood: 55906
Nearby schools
GreatSchools rating
- 7/10Jefferson Elementary SchoolGrades: PK-5Distance: 2.4 mi
- 8/10Century Senior High SchoolGrades: 8-12Distance: 1.3 mi
- 4/10Kellogg Middle SchoolGrades: 6-8Distance: 2.1 mi
Schools provided by the listing agent
- Elementary: Jefferson
- Middle: Kellogg
- High: Century
Source: NorthstarMLS as distributed by MLS GRID. This data may not be complete. We recommend contacting the local school district to confirm school assignments for this home.
