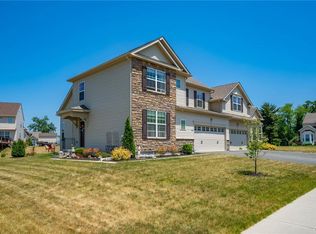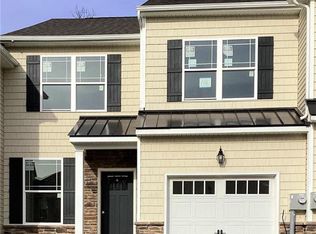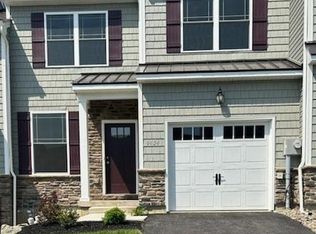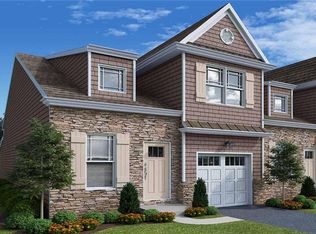Sold for $435,000
$435,000
4393 Stole Rd, Emmaus, PA 18049
3beds
2,685sqft
Townhouse, Single Family Residence
Built in 2019
8,668.44 Square Feet Lot
$497,900 Zestimate®
$162/sqft
$3,272 Estimated rent
Home value
$497,900
$473,000 - $523,000
$3,272/mo
Zestimate® history
Loading...
Owner options
Explore your selling options
What's special
MULTIPLE OFFERS RECEIVED - Highest & Best Due by Sunday, 5/21 by 8PM. This gorgeous home is only 4 years old and has it all! The spacious & bright main floor has an open concept floor plan that is both comfortable & functional. The large family room leads to an eat-in kitchen w/ large silestone island and counters. The open dining/living space has tons of natural light & gas fireplace. A half bath & laundry room round out the main floor. Upstairs, the spacious master suite has 2 walk-in closets & an impressive en-suite bathroom. Two spacious bedrooms & another full bath complete the 2nd floor. The basement was finished with a large rec room, half bath, and bonus room, currently used as an office. The beautifully landscaped backyard is fully fenced with a 16x20ft deck, large storage shed & swing set. LVT flooring, a whole house humidifier and UV filter system for the HVAC. East Penn school district & close to shopping, restaurants, and major highways!
Zillow last checked: 8 hours ago
Listing updated: July 07, 2023 at 08:37am
Listed by:
Melissa A. Bargel 484-747-3552,
BHGRE Valley Partners - Emmaus
Bought with:
Shannon M. Lefevre, RS334477
IronValley RE of Lehigh Valley
Source: GLVR,MLS#: 717513 Originating MLS: Lehigh Valley MLS
Originating MLS: Lehigh Valley MLS
Facts & features
Interior
Bedrooms & bathrooms
- Bedrooms: 3
- Bathrooms: 4
- Full bathrooms: 2
- 1/2 bathrooms: 2
Primary bedroom
- Level: Second
- Dimensions: 14.00 x 13.00
Bedroom
- Level: Second
- Dimensions: 12.00 x 11.00
Bedroom
- Level: Second
- Dimensions: 12.00 x 11.50
Primary bathroom
- Level: Second
- Dimensions: 13.00 x 6.50
Breakfast room nook
- Description: Open Concept to Living Room
- Level: First
- Dimensions: 9.00 x 12.50
Family room
- Description: Could also be a dining room
- Level: First
- Dimensions: 22.00 x 12.00
Other
- Level: Second
- Dimensions: 8.50 x 5.00
Half bath
- Level: Basement
- Dimensions: 5.00 x 5.00
Half bath
- Level: First
- Dimensions: 7.00 x 3.00
Kitchen
- Level: First
- Dimensions: 12.50 x 12.50
Laundry
- Level: First
- Dimensions: 5.50 x 6.50
Living room
- Description: Open Concept to Eating Area
- Level: First
- Dimensions: 13.50 x 12.50
Other
- Description: Bonus Room - Currently used as an office
- Level: Basement
- Dimensions: 16.00 x 16.00
Recreation
- Level: Basement
- Dimensions: 30.00 x 15.00
Heating
- Gas
Cooling
- Central Air, Ceiling Fan(s)
Appliances
- Included: Dishwasher, Electric Water Heater, Disposal, Humidifier, Microwave, Oven, Range, Refrigerator
- Laundry: Washer Hookup, Dryer Hookup
Features
- Eat-in Kitchen, Kitchen Island, Walk-In Closet(s)
- Flooring: Vinyl
- Basement: Full,Partially Finished
- Has fireplace: Yes
- Fireplace features: Living Room
Interior area
- Total interior livable area: 2,685 sqft
- Finished area above ground: 1,970
- Finished area below ground: 715
Property
Parking
- Total spaces: 2
- Parking features: Attached, Garage
- Attached garage spaces: 2
Features
- Patio & porch: Deck
- Exterior features: Deck, Fence, Shed
- Fencing: Yard Fenced
Lot
- Size: 8,668 sqft
Details
- Additional structures: Shed(s)
- Parcel number: 548398791375 001
- Zoning: Rs-R-Rural Suburban Resid
- Special conditions: None
Construction
Type & style
- Home type: SingleFamily
- Architectural style: Colonial
- Property subtype: Townhouse, Single Family Residence
- Attached to another structure: Yes
Materials
- Vinyl Siding
- Roof: Asphalt,Fiberglass
Condition
- Unknown
- Year built: 2019
Utilities & green energy
- Sewer: Public Sewer
- Water: Public
Community & neighborhood
Location
- Region: Emmaus
- Subdivision: Jasper Ridge
HOA & financial
HOA
- Has HOA: Yes
- HOA fee: $80 quarterly
Other
Other facts
- Listing terms: Cash,Conventional,FHA,VA Loan
- Ownership type: Fee Simple
Price history
| Date | Event | Price |
|---|---|---|
| 7/7/2023 | Sold | $435,000+4.8%$162/sqft |
Source: | ||
| 5/23/2023 | Pending sale | $415,000$155/sqft |
Source: | ||
| 5/18/2023 | Listed for sale | $415,000+41.2%$155/sqft |
Source: | ||
| 6/21/2019 | Sold | $293,880$109/sqft |
Source: | ||
Public tax history
| Year | Property taxes | Tax assessment |
|---|---|---|
| 2025 | $6,297 +8.1% | $238,800 |
| 2024 | $5,827 +2.1% | $238,800 |
| 2023 | $5,709 +2.7% | $238,800 +2.7% |
Find assessor info on the county website
Neighborhood: 18049
Nearby schools
GreatSchools rating
- 7/10Macungie El SchoolGrades: K-5Distance: 1.4 mi
- 8/10Eyer Middle SchoolGrades: 6-8Distance: 1.5 mi
- 7/10Emmaus High SchoolGrades: 9-12Distance: 1.3 mi
Schools provided by the listing agent
- Elementary: Macungie
- Middle: Eyer
- High: Emmaus
- District: East Penn
Source: GLVR. This data may not be complete. We recommend contacting the local school district to confirm school assignments for this home.
Get a cash offer in 3 minutes
Find out how much your home could sell for in as little as 3 minutes with a no-obligation cash offer.
Estimated market value$497,900
Get a cash offer in 3 minutes
Find out how much your home could sell for in as little as 3 minutes with a no-obligation cash offer.
Estimated market value
$497,900



