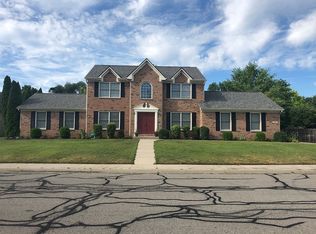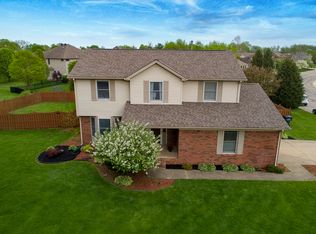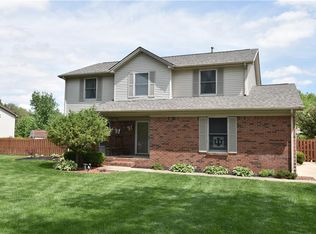Sold
$400,000
4395 River Rd, Columbus, IN 47203
4beds
3,391sqft
Residential, Single Family Residence
Built in 1994
0.37 Acres Lot
$406,300 Zestimate®
$118/sqft
$2,832 Estimated rent
Home value
$406,300
$386,000 - $427,000
$2,832/mo
Zestimate® history
Loading...
Owner options
Explore your selling options
What's special
DON'T JUDGE THIS BOOK BY IT'S COVER, STEP INSIDE FOR EXTRAORDINARY! LOOKING FOR AN INCREDIBLE HIGH-END HOME IN PARKSIDE SCHOOL DISTRICT? ELEGANCE WILL GREET YOU AT THE ENTRY WITH VAULTED CEILINGS & WINDOWS IN THE LIVING & DINING RM. THE KITCHEN REMODEL WITH GLASS TILE BACKSPLASH, GRANITE TOPS & WOODWRAP EDGES WILL BE SURE TO IMPRESS. A WARM & INVITING FAMILY RM IS AWAITING WHILE YOU MAKE COFFEE AT THE COFFEE BAR. SIT IN THE SUNROOM TO ENJOY THE IMPRESSIVE WHIMSICAL GARDENS & SHE-SHED IN THE FENCED REAR YARD. YES, I SAID SHE-SHED! DON'T MISS IT!! YOU WILL FIND CRAFTMANSHIP & NITCHES ON ALL 3 FLOORS OF THIS BEAUTIFUL HOME. COME VISIT & MAKE IT YOUR OWN. HVAC NEW IN 2022 & HOT WATER HEATER AUGUST 2023.
Zillow last checked: 8 hours ago
Listing updated: December 18, 2023 at 05:46am
Listing Provided by:
Julie Timmons 513-313-9037,
RE/MAX Real Estate Prof
Bought with:
Jean Donica
RE/MAX Real Estate Prof
Annette Donica-Blythe
RE/MAX Real Estate Prof
Source: MIBOR as distributed by MLS GRID,MLS#: 21933544
Facts & features
Interior
Bedrooms & bathrooms
- Bedrooms: 4
- Bathrooms: 4
- Full bathrooms: 3
- 1/2 bathrooms: 1
- Main level bathrooms: 1
Primary bedroom
- Level: Upper
- Area: 216 Square Feet
- Dimensions: 12X18
Bedroom 2
- Level: Upper
- Area: 120 Square Feet
- Dimensions: 10X12
Bedroom 3
- Level: Upper
- Area: 120 Square Feet
- Dimensions: 10X12
Bedroom 4
- Level: Basement
- Area: 169 Square Feet
- Dimensions: 13X13
Dining room
- Features: Laminate Hardwood
- Level: Main
- Area: 144 Square Feet
- Dimensions: 12X12
Family room
- Features: Laminate Hardwood
- Level: Main
- Area: 224 Square Feet
- Dimensions: 14X16
Kitchen
- Features: Laminate Hardwood
- Level: Main
- Area: 255 Square Feet
- Dimensions: 15X17
Living room
- Features: Laminate Hardwood
- Level: Main
- Area: 180 Square Feet
- Dimensions: 12X15
Play room
- Features: Laminate Hardwood
- Level: Basement
- Area: 192 Square Feet
- Dimensions: 16X12
Sun room
- Features: Laminate Hardwood
- Level: Main
- Area: 154 Square Feet
- Dimensions: 11X14
Heating
- Forced Air
Cooling
- Has cooling: Yes
Appliances
- Included: Dishwasher, Disposal, MicroHood, Electric Oven, Refrigerator
- Laundry: Main Level
Features
- Vaulted Ceiling(s), Kitchen Island, Pantry, Smart Thermostat, Walk-In Closet(s)
- Windows: Windows Vinyl, Wood Work Painted
- Basement: Egress Window(s),Finished,Finished Ceiling,Finished Walls
- Number of fireplaces: 1
- Fireplace features: Family Room
Interior area
- Total structure area: 3,391
- Total interior livable area: 3,391 sqft
- Finished area below ground: 1,022
Property
Parking
- Total spaces: 2
- Parking features: Attached, Garage Door Opener, Guest Parking
- Attached garage spaces: 2
Features
- Levels: Two
- Stories: 2
- Patio & porch: Covered, Deck, Patio
- Exterior features: Fire Pit
- Fencing: Fence Full Rear
Lot
- Size: 0.37 Acres
- Features: Corner Lot, Sidewalks, Street Lights, Mature Trees
Details
- Additional structures: Storage
- Parcel number: 039501410001701005
- Special conditions: Sales Disclosure Supplements
Construction
Type & style
- Home type: SingleFamily
- Architectural style: Multi Level
- Property subtype: Residential, Single Family Residence
Materials
- Vinyl With Brick
- Foundation: Concrete Perimeter, Full
Condition
- New construction: No
- Year built: 1994
Utilities & green energy
- Water: Municipal/City
Community & neighborhood
Location
- Region: Columbus
- Subdivision: Drexel Heights
Price history
| Date | Event | Price |
|---|---|---|
| 12/15/2023 | Sold | $400,000+0%$118/sqft |
Source: | ||
| 11/14/2023 | Pending sale | $399,900$118/sqft |
Source: | ||
| 11/2/2023 | Listed for sale | $399,900-4.3%$118/sqft |
Source: | ||
| 10/20/2023 | Listing removed | -- |
Source: | ||
| 10/16/2023 | Listed for sale | $418,000$123/sqft |
Source: | ||
Public tax history
| Year | Property taxes | Tax assessment |
|---|---|---|
| 2024 | $2,672 +1.6% | $271,900 +15.1% |
| 2023 | $2,631 +5.1% | $236,200 +2.3% |
| 2022 | $2,502 +10% | $230,800 +6% |
Find assessor info on the county website
Neighborhood: 47203
Nearby schools
GreatSchools rating
- 6/10Parkside Elementary SchoolGrades: PK-6Distance: 0.7 mi
- 5/10Northside Middle SchoolGrades: 7-8Distance: 1.6 mi
- 7/10Columbus North High SchoolGrades: 9-12Distance: 1.8 mi
Schools provided by the listing agent
- Elementary: Parkside Elementary School
- Middle: Northside Middle School
- High: Columbus North High School
Source: MIBOR as distributed by MLS GRID. This data may not be complete. We recommend contacting the local school district to confirm school assignments for this home.

Get pre-qualified for a loan
At Zillow Home Loans, we can pre-qualify you in as little as 5 minutes with no impact to your credit score.An equal housing lender. NMLS #10287.
Sell for more on Zillow
Get a free Zillow Showcase℠ listing and you could sell for .
$406,300
2% more+ $8,126
With Zillow Showcase(estimated)
$414,426

