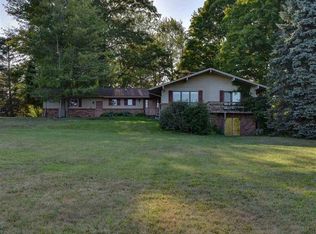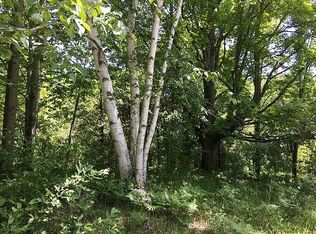Sold for $235,000
$235,000
4397 Oberlin Rd, Gladwin, MI 48624
2beds
1,560sqft
Single Family Residence
Built in 1950
0.92 Acres Lot
$246,800 Zestimate®
$151/sqft
$1,495 Estimated rent
Home value
$246,800
$232,000 - $264,000
$1,495/mo
Zestimate® history
Loading...
Owner options
Explore your selling options
What's special
A fully updated, charming, Craftsman home, tucked back in a quiet, private setting. Take in the serene views from every location when outside, but also from inside with all the custom windows throughout the home. An abundance of wildlife right outside of your doors with well maintained perennial gardens, completely fenced in and established vegetable garden, custom built kennels and you'll find both the sunrises and sunsets are breathtaking! A completely paved driveway, with turn around, that is almost 4in thick! Notice the established cherry trees, new pear and apple trees and red maple to add to your new homestead. There is a large 30x30 insulated AND heated garage with openers for both doors and a whole lotta space. Once inside the home you'll immediately notice the unique craftsman interior and traditional elements, a craftsman house is one that boasts personality and desirable architectural features. With an open floor plan, custom trim, wood flooring, classic ceramic tile and a nostalgic clawfoot tub in the main floor bathroom. This home is absolutely move in ready. Pictures do not do this home justice and it is a must see. Rare opportunity to find a Craftsman home in the condition this one is. It has been very well loved.
Zillow last checked: 8 hours ago
Listing updated: February 02, 2024 at 06:47pm
Listed by:
JESSICA Kidd 989-312-4030,
RE/MAX RIVER HAVEN
Bought with:
JENIFER JOHNSON
C.A.HANES REALTY- M33
Source: MiRealSource,MLS#: 50130745 Originating MLS: Clare Gladwin Board of REALTORS
Originating MLS: Clare Gladwin Board of REALTORS
Facts & features
Interior
Bedrooms & bathrooms
- Bedrooms: 2
- Bathrooms: 2
- Full bathrooms: 2
Bedroom 1
- Features: Wood
- Level: Upper
- Area: 234
- Dimensions: 13 x 18
Bedroom 2
- Features: Wood
- Level: Upper
- Area: 100
- Dimensions: 10 x 10
Bathroom 1
- Features: Ceramic
- Level: First
Bathroom 2
- Features: Ceramic
- Level: Upper
Dining room
- Features: Wood
- Level: Main
- Area: 132
- Dimensions: 11 x 12
Kitchen
- Features: Wood
- Level: Main
- Area: 156
- Dimensions: 13 x 12
Living room
- Features: Wood
- Level: Main
- Area: 416
- Dimensions: 32 x 13
Heating
- Forced Air, Propane
Cooling
- Window Unit(s)
Appliances
- Included: Dishwasher, Dryer, Microwave, Range/Oven, Refrigerator, Washer, Water Softener Owned
- Laundry: Lower Level
Features
- High Ceilings, Sump Pump, Walk-In Closet(s)
- Flooring: Ceramic Tile, Hardwood, Wood
- Windows: Window Treatments, Storms/Screens
- Basement: MI Basement,Partially Finished,Michigan Basement,Partial
- Has fireplace: No
Interior area
- Total structure area: 2,120
- Total interior livable area: 1,560 sqft
- Finished area above ground: 1,560
- Finished area below ground: 0
Property
Parking
- Total spaces: 3
- Parking features: 3 or More Spaces, Garage, Driveway, Detached, Electric in Garage, Garage Door Opener, Heated Garage
- Garage spaces: 2.5
Features
- Levels: One and One Half
- Stories: 1
- Patio & porch: Porch
- Exterior features: Garden
- Has view: Yes
- View description: Rural View
- Waterfront features: None
- Frontage type: Road
- Frontage length: 124
Lot
- Size: 0.92 Acres
- Dimensions: 124 x 321
- Features: Deep Lot - 150+ Ft., Wooded, Rural, Farm
Details
- Additional structures: Kennel/Dog Run
- Parcel number: 14002610000200
- Zoning description: Residential
- Special conditions: Private
- Other equipment: Satellite Dish
Construction
Type & style
- Home type: SingleFamily
- Architectural style: Craftsman
- Property subtype: Single Family Residence
Materials
- Brick, Vinyl Siding, Vinyl Trim
Condition
- New construction: No
- Year built: 1950
Utilities & green energy
- Electric: 220 Volts in Garage
- Sewer: Septic Tank
- Water: Private Well
- Utilities for property: Cable/Internet Avail., Cable Connected
Community & neighborhood
Security
- Security features: Security System
Location
- Region: Gladwin
- Subdivision: Unavailable
Other
Other facts
- Listing agreement: Exclusive Right To Sell
- Listing terms: Cash,Conventional,FHA,VA Loan,USDA Loan
- Road surface type: Gravel
Price history
| Date | Event | Price |
|---|---|---|
| 1/26/2024 | Sold | $235,000+4.4%$151/sqft |
Source: | ||
| 1/6/2024 | Pending sale | $225,000$144/sqft |
Source: | ||
| 1/3/2024 | Listed for sale | $225,000+53.1%$144/sqft |
Source: | ||
| 3/24/2021 | Listing removed | -- |
Source: Owner Report a problem | ||
| 9/29/2019 | Listing removed | $147,000$94/sqft |
Source: Owner Report a problem | ||
Public tax history
| Year | Property taxes | Tax assessment |
|---|---|---|
| 2025 | $2,026 +11.9% | $95,000 +12% |
| 2024 | $1,810 | $84,800 +7.3% |
| 2023 | -- | $79,000 +20.2% |
Find assessor info on the county website
Neighborhood: 48624
Nearby schools
GreatSchools rating
- 3/10Gladwin Intermediate SchoolGrades: 3-5Distance: 7.8 mi
- 7/10Gladwin Junior High SchoolGrades: 6-8Distance: 8.1 mi
- 6/10Gladwin High SchoolGrades: 9-12Distance: 7.5 mi
Schools provided by the listing agent
- District: Gladwin Community Schools
Source: MiRealSource. This data may not be complete. We recommend contacting the local school district to confirm school assignments for this home.
Get pre-qualified for a loan
At Zillow Home Loans, we can pre-qualify you in as little as 5 minutes with no impact to your credit score.An equal housing lender. NMLS #10287.

