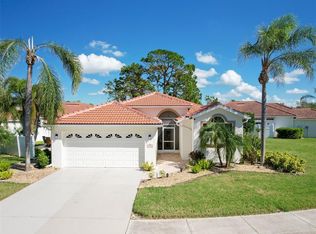SOUTHWOOD subdivision... SOUTH VENICE... ELEGANCE, QUIETNESS and SECLUSION... This single entrance community has the WOW FACTOR you are looking for!!! The mature landscaping, sidewalks and canopy road brings true Florida living to your door step! Southwood is a deed restricted, MAINTENANCE-FREE community within a few miles of Manasota Key, Venice Beach and the Island of Venice. If the beach is not for you, stay home and enjoy the exclusive heated community pool designed for only those on your Southwood block. This WELL-MAINTAINED, Valencia floor plan is a must see! Immediately upon entering, you will gasp at the size of the 14'x25' Great Room and 11'x14' Dining Room. This grand, wide open, naturally lit, space overlooks the huge lanai and the privacy of the well-kept preserve beyond the back yard. Tall, 9'-4" ceilings highlight the already large bedrooms. The Master Bedroom offers up plenty of room for your king size bed and also provides a private sitting area looking onto the lanai and nature preserve. The Master Bathroom, full of natural light, offers up a huge, dual sink vanity, separate garden tub and shower and a private water closet. Bedroom 2 is HUGE and may be used for guests or set up your "man cave" or office/craft room. With all the appliances in place, this home is ready for you to move in. Your guests will marvel at this home and the spaciousness it provides as you entertain. There is no updating needed. Schedule your showing today and see what elegant living is all about! Brokered And Advertised By: HAMSHER REALTY INC Listing Agent: MARK HAMSHER
This property is off market, which means it's not currently listed for sale or rent on Zillow. This may be different from what's available on other websites or public sources.

