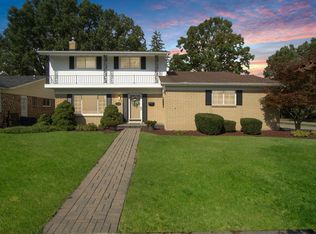Sold for $320,000
$320,000
43984 Arlington Rd, Canton, MI 48187
3beds
1,272sqft
Single Family Residence
Built in 1971
9,147.6 Square Feet Lot
$320,400 Zestimate®
$252/sqft
$2,205 Estimated rent
Home value
$320,400
$292,000 - $352,000
$2,205/mo
Zestimate® history
Loading...
Owner options
Explore your selling options
What's special
Excellent brick ranch ready for you to call home! Located within walking distance to both Plymouth and Canton High Schools! Access to both public libraries. Minutes to downtown Plymouth, Ann Arbor and DTW airport. Quiet subdivision, lovely neighborhood park, huge lot with tons of privacy, plenty of parking. Freshly painted throughout, new carpet throughout, hardwood floor in living room, natural fireplace with custom mantle, kitchen remodel just 3 years old including new countertops, cabinetry, sink and appliances. Peninsula has countertop overhang for additional seating. Furnace and AC just 3 years old. Vinyl windows throughout. Washer and dryer under 1 year old. Basement mostly studded and partially drywalled ready to be finished. All PVC plumbing. Cutting edge fiber optic cable internet available at the property. Move quickly, plan your showing today!
Zillow last checked: 8 hours ago
Listing updated: November 17, 2025 at 10:35am
Listed by:
Michael Donelson 586-321-1391,
Realty Executives Home Towne Shelby
Bought with:
Diane Wheeler-Schmidt, 6502346013
Blue Water Realty Group, LLC
Source: MiRealSource,MLS#: 50191717 Originating MLS: MiRealSource
Originating MLS: MiRealSource
Facts & features
Interior
Bedrooms & bathrooms
- Bedrooms: 3
- Bathrooms: 2
- Full bathrooms: 1
- 1/2 bathrooms: 1
Bedroom 1
- Level: First
- Area: 110
- Dimensions: 11 x 10
Bedroom 2
- Level: First
- Area: 110
- Dimensions: 11 x 10
Bedroom 3
- Level: First
- Area: 110
- Dimensions: 11 x 10
Bathroom 1
- Level: First
Heating
- Forced Air, Natural Gas
Cooling
- Central Air
Appliances
- Included: Dishwasher, Dryer, Humidifier, Microwave, Range/Oven, Refrigerator, Washer, Gas Water Heater
Features
- Sump Pump, Eat-in Kitchen
- Basement: Full,Concrete,Sump Pump
- Number of fireplaces: 1
- Fireplace features: Natural Fireplace
Interior area
- Total structure area: 2,544
- Total interior livable area: 1,272 sqft
- Finished area above ground: 1,272
- Finished area below ground: 0
Property
Parking
- Total spaces: 3
- Parking features: 3 or More Spaces, Garage, On Street, Attached, Electric in Garage, Garage Door Opener
- Attached garage spaces: 2
- Has uncovered spaces: Yes
Features
- Levels: One
- Stories: 1
- Patio & porch: Patio, Porch
- Exterior features: Sidewalks, Street Lights
- Frontage type: Road
- Frontage length: 75
Lot
- Size: 9,147 sqft
- Dimensions: 9148
- Features: Subdivision
Details
- Parcel number: 71 012 01 0049 000
- Zoning description: Residential
- Special conditions: Private
Construction
Type & style
- Home type: SingleFamily
- Architectural style: Ranch
- Property subtype: Single Family Residence
Materials
- Brick
- Foundation: Basement, Concrete Perimeter
Condition
- New construction: No
- Year built: 1971
Utilities & green energy
- Sewer: Public At Street
- Water: Public
Community & neighborhood
Location
- Region: Canton
- Subdivision: Windsor Park
HOA & financial
HOA
- Has HOA: Yes
- HOA fee: $55 annually
- Association name: Windsor Park Community Homes Association
Other
Other facts
- Listing agreement: Exclusive Right To Sell
- Listing terms: Cash,Conventional,FHA,VA Loan
Price history
| Date | Event | Price |
|---|---|---|
| 11/14/2025 | Sold | $320,000+1.6%$252/sqft |
Source: | ||
| 10/26/2025 | Pending sale | $314,900$248/sqft |
Source: | ||
| 10/16/2025 | Listed for sale | $314,900$248/sqft |
Source: | ||
| 10/16/2025 | Listing removed | $314,900$248/sqft |
Source: | ||
| 9/29/2025 | Pending sale | $314,900$248/sqft |
Source: | ||
Public tax history
| Year | Property taxes | Tax assessment |
|---|---|---|
| 2025 | -- | $144,500 +10.1% |
| 2024 | -- | $131,200 +9.3% |
| 2023 | -- | $120,000 +4% |
Find assessor info on the county website
Neighborhood: 48187
Nearby schools
GreatSchools rating
- 7/10Hulsing Elementary SchoolGrades: PK-5Distance: 0.5 mi
- 9/10Canton High SchoolGrades: 6-12Distance: 0.8 mi
- 9/10Salem High SchoolGrades: 6-12Distance: 1.2 mi
Schools provided by the listing agent
- Elementary: Hulsing Elementary
- Middle: East Middle
- High: Canton High
- District: Plymouth Canton Comm Schools
Source: MiRealSource. This data may not be complete. We recommend contacting the local school district to confirm school assignments for this home.
Get a cash offer in 3 minutes
Find out how much your home could sell for in as little as 3 minutes with a no-obligation cash offer.
Estimated market value$320,400
Get a cash offer in 3 minutes
Find out how much your home could sell for in as little as 3 minutes with a no-obligation cash offer.
Estimated market value
$320,400
