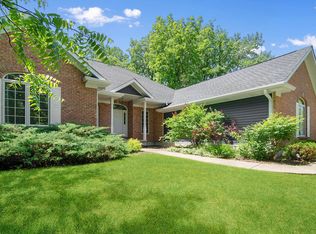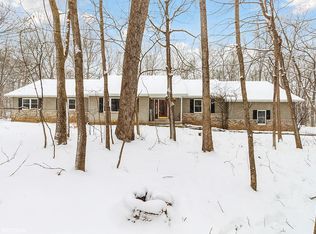Closed
$670,000
43W135 McDonald Rd, Elgin, IL 60124
5beds
3,082sqft
Single Family Residence
Built in ----
5.9 Acres Lot
$675,700 Zestimate®
$217/sqft
$4,762 Estimated rent
Home value
$675,700
$642,000 - $709,000
$4,762/mo
Zestimate® history
Loading...
Owner options
Explore your selling options
What's special
AVAILABLE FOR SHOWINGS!!! WOW!!! 5.9 ACRES LOCATED IN SCHOOL DISTRICT #301, OVERSIZED 6+ CAR GARAGE, IN-GROUND POOL, 1ST FLOOR PRIMARY SUITE & FINISHED BASEMENT! Escape to this extraordinary 5.9-acre private paradise, perfect for hobbyist and car enthusiasts! Nestled against a tranquil stream, this property offers unparalleled privacy and a lifestyle many only dream of. The possibilities are endless! Step inside and be captivated by the great room, featuring a soaring cathedral wood ceiling with beams, a stunning floor-to-ceiling stone fireplace, and expansive wall of windows with tall sliding glass doors that open to an inviting outdoor patio with a fire pit. The updated kitchen, boasts granite counters, a built-in eat-in table with benches, a double oven, and a convenient walk-in pantry. Hardwood floors flow seamlessly throughout the entire home, adding warmth and elegance. The first floor offers incredible versatility with a den, perfect for a home office, playroom, or craft room. Enjoy relaxing in the enclosed screened-in sun porch that leads to an amazing, private, fenced-in backyard. This outdoor oasis features a new in-ground pool with a tanning ledge, an enormous side yard with a garden, a chicken coop and a lawn irrigation system - a true blend of entertaining space and natural beauty. The property extends into a wooded area, providing ultimate privacy and room for expansion or an outbuilding. A dedicated first-floor laundry room with built-in storage and a closet adds to the convenience. The luxurious first-floor primary suite is a true sanctuary, complete with a full bathroom, double sinks, a charming clawfoot tub, a spacious walk-in closet, and direct access to the backyard. Upstairs, you'll find four large additional bedrooms and a full bathroom, providing ample space for family and guests. Car enthusiasts: Bring your camper, RV, ATV's Snowmobiles, Car Collection, Work Trucks & More! Oversized 6+ car heated garage, offering a drive-thru to the backyard, a car lift, and a convenient half bathroom. The fully finished basement expands your living space with a family room, a second stone wood-burning fireplace, a full bathroom, a home office, and a large storage and utility room. Located in the highly desirable 301 school district, this private retreat truly offers it all. Don't miss the opportunity to own this remarkable property - you really can have it all!
Zillow last checked: 8 hours ago
Listing updated: November 11, 2025 at 12:30am
Listing courtesy of:
Selena Stloukal, ABR 630-621-5421,
RE/MAX All Pro - St Charles
Bought with:
Sarah Leonard, E-PRO
Legacy Properties, A Sarah Leonard Company, LLC
June Kim
Legacy Properties, A Sarah Leonard Company, LLC
Source: MRED as distributed by MLS GRID,MLS#: 12490161
Facts & features
Interior
Bedrooms & bathrooms
- Bedrooms: 5
- Bathrooms: 4
- Full bathrooms: 3
- 1/2 bathrooms: 1
Primary bedroom
- Features: Flooring (Hardwood), Bathroom (Full, Double Sink, Tub & Separate Shwr)
- Level: Main
- Area: 299 Square Feet
- Dimensions: 13X23
Bedroom 2
- Features: Flooring (Hardwood)
- Level: Second
- Area: 210 Square Feet
- Dimensions: 14X15
Bedroom 3
- Features: Flooring (Hardwood)
- Level: Second
- Area: 156 Square Feet
- Dimensions: 13X12
Bedroom 4
- Features: Flooring (Hardwood)
- Level: Second
- Area: 144 Square Feet
- Dimensions: 12X12
Bedroom 5
- Features: Flooring (Hardwood)
- Level: Second
- Area: 210 Square Feet
- Dimensions: 14X15
Dining room
- Features: Flooring (Hardwood)
- Level: Main
- Dimensions: COMBO
Eating area
- Features: Flooring (Hardwood)
- Level: Main
- Area: 35 Square Feet
- Dimensions: 5X7
Family room
- Features: Flooring (Hardwood)
- Level: Main
- Area: 638 Square Feet
- Dimensions: 29X22
Foyer
- Features: Flooring (Hardwood)
- Level: Main
- Area: 20 Square Feet
- Dimensions: 4X5
Kitchen
- Features: Kitchen (Eating Area-Table Space, Galley, Pantry-Walk-in, Breakfast Room, Granite Counters, Pantry, Updated Kitchen), Flooring (Hardwood)
- Level: Main
- Area: 198 Square Feet
- Dimensions: 9X22
Laundry
- Features: Flooring (Vinyl)
- Level: Main
- Area: 56 Square Feet
- Dimensions: 7X8
Office
- Features: Flooring (Vinyl)
- Level: Basement
- Area: 324 Square Feet
- Dimensions: 18X18
Pantry
- Features: Flooring (Hardwood)
- Level: Main
- Area: 28 Square Feet
- Dimensions: 4X7
Other
- Features: Flooring (Wood Laminate)
- Level: Basement
- Area: 840 Square Feet
- Dimensions: 30X28
Screened porch
- Level: Main
- Area: 176 Square Feet
- Dimensions: 11X16
Storage
- Level: Basement
- Area: 176 Square Feet
- Dimensions: 11X16
Other
- Level: Basement
- Area: 270 Square Feet
- Dimensions: 10X27
Walk in closet
- Level: Basement
- Area: 54 Square Feet
- Dimensions: 9X6
Heating
- Natural Gas, Steam, Zoned
Cooling
- Central Air
Appliances
- Included: Double Oven, Range, Microwave, Dishwasher, Refrigerator, Washer, Dryer, Stainless Steel Appliance(s)
- Laundry: Main Level, In Unit, Sink
Features
- Cathedral Ceiling(s), 1st Floor Bedroom, 1st Floor Full Bath, Walk-In Closet(s), Dining Combo, Granite Counters, Pantry
- Flooring: Hardwood
- Windows: Screens
- Basement: Finished,Rec/Family Area,Storage Space,Full
- Attic: Pull Down Stair,Unfinished
- Number of fireplaces: 2
- Fireplace features: Wood Burning, Family Room, Basement
Interior area
- Total structure area: 4,677
- Total interior livable area: 3,082 sqft
- Finished area below ground: 1,595
Property
Parking
- Total spaces: 6
- Parking features: Asphalt, Garage Door Opener, Heated Garage, Tandem, Garage Owned, Attached, Garage
- Attached garage spaces: 6
- Has uncovered spaces: Yes
Accessibility
- Accessibility features: No Disability Access
Features
- Stories: 2
- Patio & porch: Patio, Screened
- Exterior features: Fire Pit
- Pool features: In Ground
- Fencing: Fenced,Wood
Lot
- Size: 5.90 Acres
- Dimensions: 904X323X931X76
- Features: Landscaped, Wooded, Mature Trees, Garden
Details
- Additional structures: Poultry Coop
- Additional parcels included: 0532400024
- Parcel number: 0532400011
- Special conditions: None
- Other equipment: Ceiling Fan(s), Sump Pump
Construction
Type & style
- Home type: SingleFamily
- Property subtype: Single Family Residence
Materials
- Cedar, Stone
- Foundation: Concrete Perimeter
- Roof: Asphalt
Condition
- New construction: No
- Major remodel year: 2001
Utilities & green energy
- Electric: Circuit Breakers, 200+ Amp Service
- Sewer: Septic Tank
- Water: Well
Community & neighborhood
Security
- Security features: Carbon Monoxide Detector(s)
Community
- Community features: Street Paved
Location
- Region: Elgin
HOA & financial
HOA
- Services included: None
Other
Other facts
- Listing terms: Conventional
- Ownership: Fee Simple
Price history
| Date | Event | Price |
|---|---|---|
| 11/7/2025 | Sold | $670,000-4.3%$217/sqft |
Source: | ||
| 10/7/2025 | Pending sale | $699,900$227/sqft |
Source: | ||
| 8/7/2025 | Contingent | $699,900$227/sqft |
Source: | ||
| 8/1/2025 | Listed for sale | $699,900+9.4%$227/sqft |
Source: | ||
| 8/8/2022 | Sold | $640,000-1.5%$208/sqft |
Source: | ||
Public tax history
| Year | Property taxes | Tax assessment |
|---|---|---|
| 2024 | $14,331 +8.5% | $194,492 +15.3% |
| 2023 | $13,205 +5.9% | $168,698 +10.2% |
| 2022 | $12,473 +0.8% | $153,079 +3.5% |
Find assessor info on the county website
Neighborhood: 60124
Nearby schools
GreatSchools rating
- 10/10Lily Lake Grade SchoolGrades: PK-5Distance: 2.9 mi
- 10/10Central Middle SchoolGrades: 8Distance: 2.4 mi
- 8/10Central High SchoolGrades: 9-12Distance: 2.6 mi
Schools provided by the listing agent
- Elementary: Lily Lake Grade School
- Middle: Central High School
- High: Central High School
- District: 301
Source: MRED as distributed by MLS GRID. This data may not be complete. We recommend contacting the local school district to confirm school assignments for this home.
Get a cash offer in 3 minutes
Find out how much your home could sell for in as little as 3 minutes with a no-obligation cash offer.
Estimated market value$675,700
Get a cash offer in 3 minutes
Find out how much your home could sell for in as little as 3 minutes with a no-obligation cash offer.
Estimated market value
$675,700

