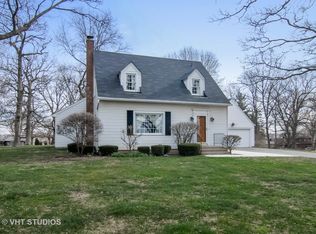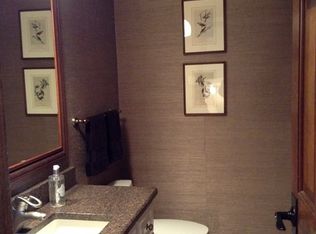Closed
$375,000
43W836 Hughes Rd, Elburn, IL 60119
2beds
1,577sqft
Single Family Residence
Built in 1957
0.63 Acres Lot
$377,600 Zestimate®
$238/sqft
$2,405 Estimated rent
Home value
$377,600
$340,000 - $419,000
$2,405/mo
Zestimate® history
Loading...
Owner options
Explore your selling options
What's special
Welcome to this beautifully maintained ranch-style home that is nestled in a serene countryside setting. This property features a spacious open floor plan, neutral paint tones, and hardwood floors in the living room, dining room, and bedrooms. The updated kitchen has stainless steel appliances and granite countertops, while the living room boasts a cozy stone-finished fireplace. Convenience is key with a main-level laundry area and an updated basement featuring new carpet and freshly painted flooring. Outside, enjoy professionally landscaped grounds, a long driveway with a car pad and a lovely brick paver patio ideal for entertaining. The 2-car garage is finished with a wood trim wall and an epoxy floor for any car enthusiast. Located just minutes from town, I-88, the Metra, and the locally renowned Reams Meat Market, this home offers tranquil living while providing quick access to everything you need. Property being sold "AS IS".
Zillow last checked: 8 hours ago
Listing updated: September 30, 2025 at 09:34am
Listing courtesy of:
Sally Chang 562-243-4244,
Coldwell Banker Realty
Bought with:
Melissa Johnson
RE/MAX All Pro - St Charles
Source: MRED as distributed by MLS GRID,MLS#: 12430872
Facts & features
Interior
Bedrooms & bathrooms
- Bedrooms: 2
- Bathrooms: 2
- Full bathrooms: 2
Primary bedroom
- Features: Flooring (Hardwood)
- Level: Main
- Area: 168 Square Feet
- Dimensions: 14X12
Bedroom 2
- Features: Flooring (Hardwood)
- Level: Main
- Area: 144 Square Feet
- Dimensions: 12X12
Dining room
- Features: Flooring (Hardwood)
- Level: Main
- Area: 192 Square Feet
- Dimensions: 12X16
Eating area
- Features: Flooring (Ceramic Tile)
- Level: Main
- Area: 77 Square Feet
- Dimensions: 11X7
Family room
- Features: Flooring (Carpet)
- Level: Main
- Area: 256 Square Feet
- Dimensions: 16X16
Kitchen
- Features: Kitchen (Eating Area-Table Space), Flooring (Ceramic Tile)
- Level: Main
- Area: 108 Square Feet
- Dimensions: 9X12
Laundry
- Features: Flooring (Ceramic Tile)
- Level: Main
- Area: 48 Square Feet
- Dimensions: 6X8
Living room
- Features: Flooring (Hardwood)
- Level: Main
- Area: 299 Square Feet
- Dimensions: 13X23
Heating
- Steam
Cooling
- Central Air
Appliances
- Included: Range, Microwave, Dishwasher, Refrigerator, Washer, Dryer, Humidifier
- Laundry: Main Level
Features
- Flooring: Hardwood
- Basement: Finished,Full
- Number of fireplaces: 1
- Fireplace features: Wood Burning, Gas Log, Family Room
Interior area
- Total structure area: 2,898
- Total interior livable area: 1,577 sqft
- Finished area below ground: 1,031
Property
Parking
- Total spaces: 2
- Parking features: Asphalt, Garage Door Opener, On Site, Garage Owned, Attached, Garage
- Attached garage spaces: 2
- Has uncovered spaces: Yes
Accessibility
- Accessibility features: No Disability Access
Features
- Stories: 1
- Patio & porch: Patio
Lot
- Size: 0.63 Acres
- Dimensions: 166X159X176X160
Details
- Additional structures: Shed(s)
- Parcel number: 1108152008
- Special conditions: None
- Other equipment: Water-Softener Owned, TV Antenna, Sump Pump, Backup Sump Pump;
Construction
Type & style
- Home type: SingleFamily
- Property subtype: Single Family Residence
Materials
- Aluminum Siding
- Foundation: Concrete Perimeter
- Roof: Asphalt
Condition
- New construction: No
- Year built: 1957
Utilities & green energy
- Sewer: Septic Tank
- Water: Well
Community & neighborhood
Location
- Region: Elburn
Other
Other facts
- Listing terms: Cash
- Ownership: Fee Simple
Price history
| Date | Event | Price |
|---|---|---|
| 9/30/2025 | Sold | $375,000-3.7%$238/sqft |
Source: | ||
| 9/5/2025 | Contingent | $389,500$247/sqft |
Source: | ||
| 8/29/2025 | Price change | $389,500-1.4%$247/sqft |
Source: | ||
| 7/29/2025 | Listed for sale | $395,000+65%$250/sqft |
Source: | ||
| 8/11/2017 | Sold | $239,435-5.4%$152/sqft |
Source: | ||
Public tax history
| Year | Property taxes | Tax assessment |
|---|---|---|
| 2024 | $6,412 +5.2% | $95,926 +10.8% |
| 2023 | $6,093 +12.8% | $86,576 +20.9% |
| 2022 | $5,401 +3.9% | $71,615 +4.5% |
Find assessor info on the county website
Neighborhood: 60119
Nearby schools
GreatSchools rating
- 5/10Kaneland Blackberry Creek Elementary SchoolGrades: PK-5Distance: 0.7 mi
- 3/10Harter Middle SchoolGrades: 6-8Distance: 5.6 mi
- 8/10Kaneland Senior High SchoolGrades: 9-12Distance: 3.3 mi
Schools provided by the listing agent
- Middle: Harter Middle School
- High: Kaneland High School
- District: 302
Source: MRED as distributed by MLS GRID. This data may not be complete. We recommend contacting the local school district to confirm school assignments for this home.
Get a cash offer in 3 minutes
Find out how much your home could sell for in as little as 3 minutes with a no-obligation cash offer.
Estimated market value$377,600
Get a cash offer in 3 minutes
Find out how much your home could sell for in as little as 3 minutes with a no-obligation cash offer.
Estimated market value
$377,600

