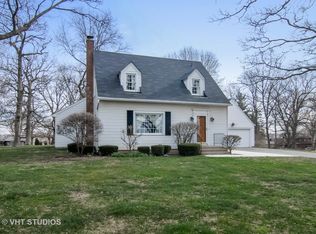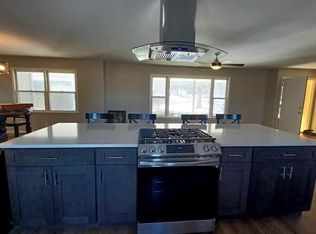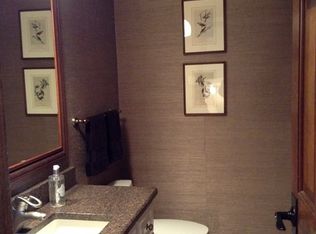Closed
$330,000
43W888 Hughes Rd, Elburn, IL 60119
2beds
1,200sqft
Single Family Residence
Built in 1956
1.8 Acres Lot
$330,800 Zestimate®
$275/sqft
$2,030 Estimated rent
Home value
$330,800
$298,000 - $367,000
$2,030/mo
Zestimate® history
Loading...
Owner options
Explore your selling options
What's special
Home Sweet Home! Enjoy the ease of one story living in this lovely ranch with a bright, open floor plan. Nestled on a 1.8 acre lot. Washer & dryer on main level. Over-sized room sizes - Hardwood floors. Attached 2 car garage with expanded driveway. Privacy and Panoramic open sky views. Convenient location. Just minutes to I-88, METRA, shopping and dining. PROPERTY SOLD AS IS.
Zillow last checked: 8 hours ago
Listing updated: September 22, 2025 at 10:51am
Listing courtesy of:
Kelly Schmidt 630-338-2049,
Coldwell Banker Realty
Bought with:
Jennifer Ohlinger
Executive Realty Group LLC
Source: MRED as distributed by MLS GRID,MLS#: 12436002
Facts & features
Interior
Bedrooms & bathrooms
- Bedrooms: 2
- Bathrooms: 1
- Full bathrooms: 1
Primary bedroom
- Features: Flooring (Hardwood), Window Treatments (Blinds)
- Level: Main
- Area: 140 Square Feet
- Dimensions: 14X10
Bedroom 2
- Features: Flooring (Hardwood), Window Treatments (Blinds)
- Level: Main
- Area: 209 Square Feet
- Dimensions: 11X19
Dining room
- Features: Flooring (Hardwood)
- Level: Main
- Area: 108 Square Feet
- Dimensions: 12X9
Family room
- Features: Flooring (Vinyl), Window Treatments (Blinds)
- Level: Main
- Area: 228 Square Feet
- Dimensions: 19X12
Kitchen
- Features: Kitchen (Eating Area-Table Space), Flooring (Vinyl)
- Level: Main
- Area: 110 Square Feet
- Dimensions: 11X10
Laundry
- Features: Flooring (Vinyl), Window Treatments (Blinds)
- Level: Main
- Area: 60 Square Feet
- Dimensions: 12X5
Living room
- Features: Flooring (Hardwood), Window Treatments (Blinds)
- Level: Main
- Area: 280 Square Feet
- Dimensions: 20X14
Heating
- Natural Gas
Cooling
- Central Air
Appliances
- Included: Range, Dishwasher, Refrigerator, Washer, Dryer
Features
- Basement: Crawl Space
Interior area
- Total interior livable area: 1,200 sqft
Property
Parking
- Total spaces: 2
- Parking features: Gravel, On Site, Attached, Garage
- Attached garage spaces: 2
Accessibility
- Accessibility features: No Disability Access
Features
- Stories: 1
Lot
- Size: 1.80 Acres
Details
- Parcel number: 1108152001
- Special conditions: None
Construction
Type & style
- Home type: SingleFamily
- Property subtype: Single Family Residence
Materials
- Vinyl Siding
- Roof: Asphalt
Condition
- New construction: No
- Year built: 1956
Utilities & green energy
- Sewer: Septic Tank
- Water: Well
Community & neighborhood
Community
- Community features: Street Lights, Street Paved
Location
- Region: Elburn
HOA & financial
HOA
- Services included: None
Other
Other facts
- Listing terms: Conventional
- Ownership: Fee Simple
Price history
| Date | Event | Price |
|---|---|---|
| 9/22/2025 | Sold | $330,000-5.7%$275/sqft |
Source: | ||
| 9/9/2025 | Pending sale | $349,900$292/sqft |
Source: | ||
| 8/23/2025 | Contingent | $349,900$292/sqft |
Source: | ||
| 8/1/2025 | Listed for sale | $349,900-5.2%$292/sqft |
Source: | ||
| 8/1/2025 | Listing removed | $369,000$308/sqft |
Source: | ||
Public tax history
| Year | Property taxes | Tax assessment |
|---|---|---|
| 2024 | $3,444 -7.1% | $86,174 +10.8% |
| 2023 | $3,707 -13.2% | $77,774 +21.5% |
| 2022 | $4,270 -5.9% | $63,988 +4.5% |
Find assessor info on the county website
Neighborhood: 60119
Nearby schools
GreatSchools rating
- 5/10Kaneland Blackberry Creek Elementary SchoolGrades: PK-5Distance: 0.7 mi
- 3/10Harter Middle SchoolGrades: 6-8Distance: 5.6 mi
- 8/10Kaneland Senior High SchoolGrades: 9-12Distance: 3.3 mi
Schools provided by the listing agent
- District: 302
Source: MRED as distributed by MLS GRID. This data may not be complete. We recommend contacting the local school district to confirm school assignments for this home.
Get a cash offer in 3 minutes
Find out how much your home could sell for in as little as 3 minutes with a no-obligation cash offer.
Estimated market value$330,800
Get a cash offer in 3 minutes
Find out how much your home could sell for in as little as 3 minutes with a no-obligation cash offer.
Estimated market value
$330,800


