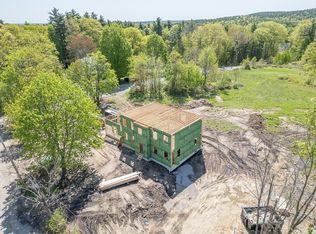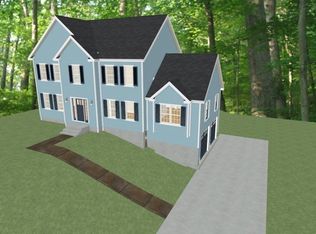Sold for $620,000 on 08/22/25
$620,000
44-44.3 Allen Rd, Ashby, MA 01431
4beds
2,030sqft
Single Family Residence
Built in 2025
0.92 Acres Lot
$-- Zestimate®
$305/sqft
$-- Estimated rent
Home value
Not available
Estimated sales range
Not available
Not available
Zestimate® history
Loading...
Owner options
Explore your selling options
What's special
Brand-New Construction – Ready This Summer! One of Four new homes being built—choose from available styles or customize your own. This thoughtfully designed home offers a spacious living room with pony walls opening to the kitchen and breakfast nook. The kitchen features a large island with storage and seating. A sliding door leads to a mudroom, ½ bath with laundry, and access to the 2-car garage. A formal dining room completes the main level. Upstairs, the primary suite includes dual closets and a private bath with walk-in shower, plus 3 additional bedrooms and a full bath. The 500+ sq. ft. basement offers potential for a gym, media room, or play space. Enjoy the back deck and nearly 2 acres at the corner of Nourse and Allen. Great location with easy access to Route 119 and close to Willard Brook State Forest, Pearl Hill State Park & Mt. Watatic—perfect for outdoor lovers. Showings start now!
Zillow last checked: 8 hours ago
Listing updated: August 25, 2025 at 12:04pm
Listed by:
Blood Team 978-433-8800,
Keller Williams Realty - Merrimack 978-433-8800,
Michael Blood 978-433-8800
Bought with:
Christopher Group
Compass
Source: MLS PIN,MLS#: 73373997
Facts & features
Interior
Bedrooms & bathrooms
- Bedrooms: 4
- Bathrooms: 3
- Full bathrooms: 2
- 1/2 bathrooms: 1
Primary bathroom
- Features: Yes
Heating
- Forced Air, Propane
Cooling
- Central Air
Appliances
- Laundry: Electric Dryer Hookup, Washer Hookup
Features
- Flooring: Tile, Carpet, Hardwood
- Doors: Insulated Doors
- Windows: Insulated Windows
- Basement: Full
- Has fireplace: No
Interior area
- Total structure area: 2,030
- Total interior livable area: 2,030 sqft
- Finished area above ground: 2,030
Property
Parking
- Total spaces: 6
- Parking features: Attached, Garage Door Opener, Paved Drive, Off Street
- Attached garage spaces: 2
- Uncovered spaces: 4
Features
- Patio & porch: Deck
- Exterior features: Deck
Lot
- Size: 0.92 Acres
- Features: Corner Lot, Cleared
Details
- Zoning: R
Construction
Type & style
- Home type: SingleFamily
- Architectural style: Colonial
- Property subtype: Single Family Residence
Materials
- Frame
- Foundation: Concrete Perimeter
- Roof: Shingle
Condition
- Year built: 2025
Utilities & green energy
- Electric: Circuit Breakers, 200+ Amp Service
- Sewer: Private Sewer
- Water: Private
- Utilities for property: for Gas Range, for Gas Oven, for Electric Dryer, Washer Hookup
Community & neighborhood
Community
- Community features: Stable(s), Conservation Area, House of Worship, Public School
Location
- Region: Ashby
Other
Other facts
- Listing terms: Contract
Price history
| Date | Event | Price |
|---|---|---|
| 8/22/2025 | Sold | $620,000+3.5%$305/sqft |
Source: MLS PIN #73373997 Report a problem | ||
| 7/2/2025 | Contingent | $599,000$295/sqft |
Source: MLS PIN #73373997 Report a problem | ||
| 5/13/2025 | Listed for sale | $599,000$295/sqft |
Source: MLS PIN #73373997 Report a problem | ||
Public tax history
Tax history is unavailable.
Neighborhood: 01431
Nearby schools
GreatSchools rating
- 6/10Ashby Elementary SchoolGrades: K-4Distance: 0.6 mi
- 4/10Hawthorne Brook Middle SchoolGrades: 5-8Distance: 5.8 mi
- 8/10North Middlesex Regional High SchoolGrades: 9-12Distance: 8 mi

Get pre-qualified for a loan
At Zillow Home Loans, we can pre-qualify you in as little as 5 minutes with no impact to your credit score.An equal housing lender. NMLS #10287.

