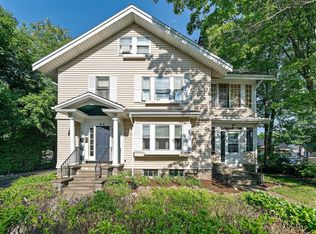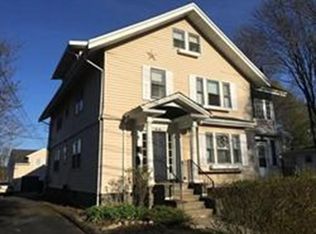Sold for $1,150,000
$1,150,000
44-46 Wyman Rd, Braintree, MA 02184
6beds
3,038sqft
3 Family - 3 Units Up/Down
Built in 1900
-- sqft lot
$-- Zestimate®
$379/sqft
$-- Estimated rent
Home value
Not available
Estimated sales range
Not available
Not available
Zestimate® history
Loading...
Owner options
Explore your selling options
What's special
Conveniently located in the heart of Braintree Square, this large 3-Family investment property is located on a quiet side street and has been well maintained over the years. The home is 2/3 rented and all heating/hot water systems have been updated. Two of the units have fireplaces and great enclosed porches as well as large bedrooms and pantries. The home also has a large two car garage/barn with a second floor loft offering room for storage or work space. Each unit has separate gas heat as well as electric with newer boilers. The home has vinyl siding and updated vinyl windows and trim was recently painted. The first floor unit has a washer and dryer and there is an additional set in basement for second and third floor use. Great home to owner occupy with bonus rental income. Walk to public transportation. Open houses cancelled due to accepted offer
Zillow last checked: 8 hours ago
Listing updated: August 08, 2025 at 05:08am
Listed by:
Christopher Martin 617-413-7486,
Silverstone Realty Group 781-982-8243,
Christopher Martin 617-413-7486
Bought with:
Eddie Mulkerrins
Keller Williams Realty
Source: MLS PIN,MLS#: 73400590
Facts & features
Interior
Bedrooms & bathrooms
- Bedrooms: 6
- Bathrooms: 3
- Full bathrooms: 3
Heating
- Hot Water
Cooling
- Window Unit(s)
Appliances
- Included: Range, Refrigerator, Washer, Dryer
Features
- Laundry Room, Ceiling Fan(s), Pantry, Bathroom With Tub & Shower, Living Room, Dining Room, Kitchen, Sunroom
- Flooring: Wood, Tile, Hardwood
- Doors: Storm Door(s)
- Windows: Insulated Windows
- Basement: Full,Interior Entry,Concrete
- Number of fireplaces: 2
- Fireplace features: Wood Burning
Interior area
- Total structure area: 3,038
- Total interior livable area: 3,038 sqft
- Finished area above ground: 3,038
- Finished area below ground: 0
Property
Parking
- Total spaces: 6
- Parking features: Paved Drive, Off Street
- Garage spaces: 2
- Uncovered spaces: 4
Features
- Patio & porch: Enclosed
Lot
- Size: 8,760 sqft
- Features: Easements
Details
- Parcel number: 18269
- Zoning: R
Construction
Type & style
- Home type: MultiFamily
- Property subtype: 3 Family - 3 Units Up/Down
Materials
- Frame
- Foundation: Stone
- Roof: Shingle
Condition
- Year built: 1900
Utilities & green energy
- Electric: 200+ Amp Service, Individually Metered
- Sewer: Public Sewer
- Water: Public
- Utilities for property: for Gas Range, for Electric Range
Community & neighborhood
Community
- Community features: Public Transportation, Shopping, Highway Access
Location
- Region: Braintree
HOA & financial
Other financial information
- Total actual rent: 7400
Price history
| Date | Event | Price |
|---|---|---|
| 8/8/2025 | Sold | $1,150,000-4.1%$379/sqft |
Source: MLS PIN #73400590 Report a problem | ||
| 7/8/2025 | Listed for sale | $1,199,000$395/sqft |
Source: MLS PIN #73400590 Report a problem | ||
| 7/28/2023 | Listing removed | $1,199,000$395/sqft |
Source: MLS PIN #73125095 Report a problem | ||
| 7/19/2023 | Price change | $1,199,000-4%$395/sqft |
Source: MLS PIN #73125095 Report a problem | ||
| 6/15/2023 | Listed for sale | $1,249,000$411/sqft |
Source: MLS PIN #73125095 Report a problem | ||
Public tax history
Tax history is unavailable.
Neighborhood: 02184
Nearby schools
GreatSchools rating
- 6/10Hollis Elementary SchoolGrades: K-4Distance: 0.2 mi
- 6/10East Middle SchoolGrades: 5-8Distance: 0.7 mi
- 8/10Braintree High SchoolGrades: 9-12Distance: 1.4 mi
Schools provided by the listing agent
- Elementary: Hollis Elem.
- High: Braintree High
Source: MLS PIN. This data may not be complete. We recommend contacting the local school district to confirm school assignments for this home.
Get pre-qualified for a loan
At Zillow Home Loans, we can pre-qualify you in as little as 5 minutes with no impact to your credit score.An equal housing lender. NMLS #10287.

