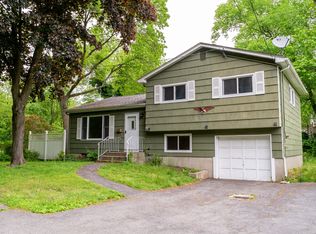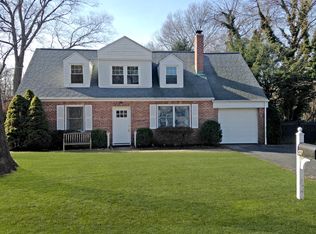Sold for $3,200,000
$3,200,000
44 Amherst Rd, Riverside, CT 06878
4beds
4,400sqft
Residential, Single Family Residence
Built in 2024
7,405.2 Square Feet Lot
$3,581,600 Zestimate®
$727/sqft
$5,585 Estimated rent
Home value
$3,581,600
$3.22M - $4.01M
$5,585/mo
Zestimate® history
Loading...
Owner options
Explore your selling options
What's special
Sophisticated New Construction in Prime Riverside - by Build Casa Tua.
This stunning newly built 4-bedroom, 4.1-bath home offers around 4,400 sq ft of elegant, modern living. Thoughtfully designed across four levels, it features a custom white oak kitchen with Thermador appliances, a wet bar, and sleek quartz finishes, all flowing seamlessly into a heated deck for effortless indoor-outdoor dining. The great room boasts 10-ft ceilings and a gas fireplace, while a private home office adds to the home's functionality.
The primary suite is a luxurious retreat with 12-ft ceilings, a custom closet, and a spa-like bath with heated floors and a freestanding tub. Two additional en-suite bedrooms, a laundry room, and linen closet complete the second floor. The third level offers a library/study room, along with an additional bedroom and full bathroom, plus a bonus space with plenty of storage.
The lower level features, two mudrooms with built-ins, half bathroom and a walkout basement leading to a spacious, serene, flat backyard. With white oak flooring throughout, Marvin windows & doors, and three-zone Google-controlled climate and heated outdoor deck, this home offers the perfect blend of style, comfort, and smart living.
Zillow last checked: 8 hours ago
Listing updated: May 05, 2025 at 12:23pm
Listed by:
Iryna Lysogor 917-547-7015,
William Raveis Real Estate
Bought with:
Frank Dong, RES.0812693
Redfin Corporation
Source: Greenwich MLS, Inc.,MLS#: 122132
Facts & features
Interior
Bedrooms & bathrooms
- Bedrooms: 4
- Bathrooms: 5
- Full bathrooms: 4
- 1/2 bathrooms: 1
Heating
- Natural Gas, Forced Air
Cooling
- Central Air
Appliances
- Laundry: Laundry Room
Features
- Kitchen Island, Sep Shower, Pantry, Wired for Data, Wet Bar
- Basement: Finished
- Number of fireplaces: 1
Interior area
- Total structure area: 4,400
- Total interior livable area: 4,400 sqft
Property
Parking
- Total spaces: 1
- Parking features: Garage Door Opener
- Garage spaces: 1
Features
- Patio & porch: Deck
- Waterfront features: Stream
Lot
- Size: 7,405 sqft
Details
- Parcel number: 057 12 2322/S
- Zoning: R-7
Construction
Type & style
- Home type: SingleFamily
- Property subtype: Residential, Single Family Residence
Materials
- Shingle Siding
- Roof: Asphalt
Condition
- Year built: 2024
Utilities & green energy
- Water: Public
Community & neighborhood
Security
- Security features: Security System, Smoke Detector(s)
Location
- Region: Riverside
Price history
| Date | Event | Price |
|---|---|---|
| 5/5/2025 | Sold | $3,200,000$727/sqft |
Source: | ||
| 3/21/2025 | Pending sale | $3,200,000$727/sqft |
Source: | ||
| 2/27/2025 | Listed for sale | $3,200,000+269.9%$727/sqft |
Source: | ||
| 1/16/2024 | Sold | $865,000-1.6%$197/sqft |
Source: Public Record Report a problem | ||
| 7/28/2022 | Listing removed | -- |
Source: | ||
Public tax history
| Year | Property taxes | Tax assessment |
|---|---|---|
| 2025 | $13,228 +107.4% | $1,070,300 +100.3% |
| 2024 | $6,379 +2.6% | $534,450 |
| 2023 | $6,219 +0.9% | $534,450 |
Find assessor info on the county website
Neighborhood: Old Greenwich
Nearby schools
GreatSchools rating
- 9/10North Mianus SchoolGrades: K-5Distance: 0.6 mi
- 9/10Eastern Middle SchoolGrades: 6-8Distance: 1.3 mi
- 10/10Greenwich High SchoolGrades: 9-12Distance: 2.3 mi
Schools provided by the listing agent
- Elementary: North Mianus
- Middle: Eastern
Source: Greenwich MLS, Inc.. This data may not be complete. We recommend contacting the local school district to confirm school assignments for this home.
Sell with ease on Zillow
Get a Zillow Showcase℠ listing at no additional cost and you could sell for —faster.
$3,581,600
2% more+$71,632
With Zillow Showcase(estimated)$3,653,232

