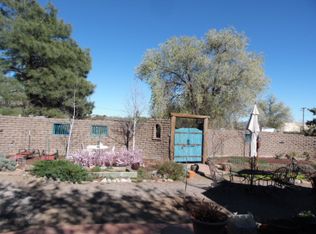This beautiful home sitting on just under 4.5 acres only 10 minutes to town personifies "The Land of Enchantment!" The main house has 3 bedrooms (one has a Murphy bed) and 2 baths, and the finishes are incredible - Saltillo tiles throughout most of the home, the artful wood finishes, and a large, peaceful courtyard surrounded by adobe walls lend to the true New Mexico feel. Home is on community water with on-demand water heater; there is also a well with an ADDITIONAL 3 ACRE FEET OF WATER RIGHTS. The outbuildings on the land (studio, huge barn, greenhouse, Man Cave, also wire for 110/220), gardens, fruit trees all have well-water to them (currently not hooked up to outbuildings). Seasonal "Whiskey Creek" runs along the north border of the property. Nicely wooded, flat, fertile land. So much more!!
This property is off market, which means it's not currently listed for sale or rent on Zillow. This may be different from what's available on other websites or public sources.

