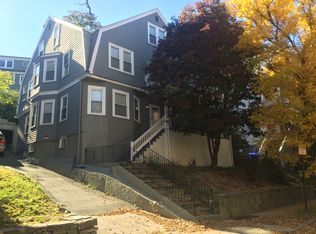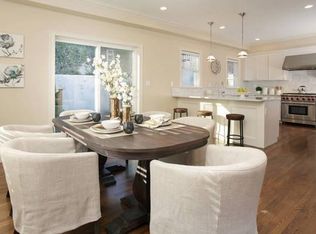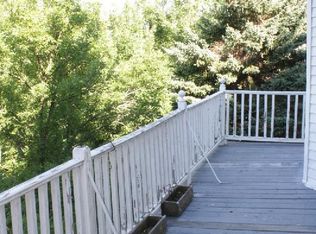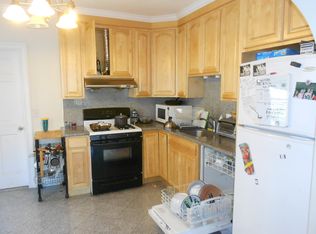Sold for $2,050,000 on 03/29/23
$2,050,000
44 Atherton Rd #2, Brookline, MA 02446
4beds
2,307sqft
Condominium, Duplex
Built in 1900
-- sqft lot
$2,160,100 Zestimate®
$889/sqft
$5,861 Estimated rent
Home value
$2,160,100
$2.01M - $2.33M
$5,861/mo
Zestimate® history
Loading...
Owner options
Explore your selling options
What's special
Super-stylish 2017 fully furnished upper-duplex in Coolidge Corner has it all: wide-open floorplan, great light, gorgeous kitchen & baths, central air, private deck & yard, views, garage prkg, low fees, lead-paint compliance – and is just a short walk to restaurants, shops, T, schools. Enjoy integrated living/dining/kitchen space w/gas fireplace, powder room and a full-length private deck with lovely Boston views. Entertain in a high-end kitchen featuring Wolf & Sub-Zero appliances, custom cabinetry, stone counter & breakfast bar. Retreat to a lux Primary BR w/walk-in closet, glass shower, double vanity, lovely tile, quality fixtures. Family BRs are spacious w/great closet space and tasteful baths. High ceilings, hardwoods & expert millwork throughout. In-unit laundry, private back yard too! Easy access to C Corner, Wash Sq, Longwood Medical, downtown, Cambridge. Just move in!
Zillow last checked: 8 hours ago
Listing updated: March 29, 2023 at 10:10am
Listed by:
The Gillach Group 617-935-9290,
William Raveis R. E. & Home Services 617-731-7737
Bought with:
Amy Lipton
Coldwell Banker Realty - Brookline
Source: MLS PIN,MLS#: 73036175
Facts & features
Interior
Bedrooms & bathrooms
- Bedrooms: 4
- Bathrooms: 4
- Full bathrooms: 3
- 1/2 bathrooms: 1
- Main level bathrooms: 1
Primary bedroom
- Features: Bathroom - Full, Walk-In Closet(s), Flooring - Hardwood, Recessed Lighting, Lighting - Pendant
- Level: Second
- Area: 208
- Dimensions: 13 x 16
Bedroom 2
- Features: Bathroom - Full, Flooring - Hardwood, Lighting - Pendant
- Level: Third
- Area: 228
- Dimensions: 12 x 19
Bedroom 3
- Features: Flooring - Hardwood, Lighting - Pendant
- Level: Third
- Area: 187
- Dimensions: 17 x 11
Bedroom 4
- Features: Flooring - Hardwood, Lighting - Pendant
- Level: Third
- Area: 143
- Dimensions: 13 x 11
Primary bathroom
- Features: Yes
Bathroom 1
- Features: Bathroom - Full, Bathroom - Double Vanity/Sink, Bathroom - Tiled With Shower Stall, Walk-In Closet(s), Countertops - Stone/Granite/Solid, Double Vanity, Recessed Lighting, Lighting - Sconce
- Level: Main,Second
- Area: 99
- Dimensions: 9 x 11
Bathroom 2
- Features: Bathroom - Full, Bathroom - Tiled With Tub & Shower, Flooring - Stone/Ceramic Tile, Countertops - Stone/Granite/Solid, Lighting - Pendant, Lighting - Overhead
- Level: Third
- Area: 45
- Dimensions: 9 x 5
Bathroom 3
- Features: Bathroom - Full, Bathroom - Double Vanity/Sink, Bathroom - Tiled With Tub & Shower, Flooring - Stone/Ceramic Tile, Countertops - Stone/Granite/Solid, Lighting - Pendant, Lighting - Overhead
- Level: Third
- Area: 52
- Dimensions: 13 x 4
Dining room
- Features: Flooring - Hardwood, Window(s) - Bay/Bow/Box, Open Floorplan, Recessed Lighting, Lighting - Pendant, Decorative Molding
- Level: Second
- Area: 192
- Dimensions: 16 x 12
Family room
- Features: Flooring - Hardwood, Open Floorplan
- Level: Second
- Area: 169
- Dimensions: 13 x 13
Kitchen
- Features: Flooring - Hardwood, Open Floorplan, Recessed Lighting
- Level: Second
- Area: 156
- Dimensions: 12 x 13
Living room
- Features: Flooring - Hardwood, Deck - Exterior, Open Floorplan, Slider, Decorative Molding
- Level: Second
- Area: 252
- Dimensions: 21 x 12
Heating
- Natural Gas
Cooling
- Central Air, Unit Control
Appliances
- Laundry: Third Floor, In Unit, Electric Dryer Hookup, Washer Hookup
Features
- Flooring: Tile, Hardwood
- Doors: Insulated Doors
- Windows: Insulated Windows
- Basement: None
- Number of fireplaces: 1
- Fireplace features: Living Room
- Common walls with other units/homes: No One Above
Interior area
- Total structure area: 2,307
- Total interior livable area: 2,307 sqft
Property
Parking
- Total spaces: 1
- Parking features: Detached, Off Street, Assigned, Paved, Exclusive Parking
- Garage spaces: 1
- Has uncovered spaces: Yes
Features
- Patio & porch: Deck
- Exterior features: Deck, City View(s)
- Has view: Yes
- View description: City
Details
- Parcel number: B:085 L:0042 S:0002,5035156
- Zoning: T-5
Construction
Type & style
- Home type: Condo
- Property subtype: Condominium, Duplex
- Attached to another structure: Yes
Materials
- Frame
- Roof: Shingle,Rubber
Condition
- Year built: 1900
- Major remodel year: 2017
Utilities & green energy
- Electric: Circuit Breakers
- Sewer: Public Sewer
- Water: Public
- Utilities for property: for Gas Range, for Electric Oven, for Electric Dryer, Washer Hookup
Green energy
- Energy efficient items: Thermostat
Community & neighborhood
Community
- Community features: Public Transportation, Shopping, Tennis Court(s), Park, Medical Facility, Highway Access, House of Worship, Private School, Public School, T-Station, University
Location
- Region: Brookline
HOA & financial
HOA
- HOA fee: $380 monthly
- Services included: Water, Sewer, Insurance, Maintenance Structure, Maintenance Grounds, Snow Removal, Trash
Price history
| Date | Event | Price |
|---|---|---|
| 3/29/2023 | Sold | $2,050,000-5.7%$889/sqft |
Source: MLS PIN #73036175 Report a problem | ||
| 3/11/2023 | Pending sale | $2,175,000$943/sqft |
Source: | ||
| 9/14/2022 | Listed for sale | $2,175,000+3.6%$943/sqft |
Source: MLS PIN #73036175 Report a problem | ||
| 7/31/2022 | Listing removed | -- |
Source: | ||
| 6/24/2022 | Listed for sale | $2,100,000+28%$910/sqft |
Source: MLS PIN #73003649 Report a problem | ||
Public tax history
| Year | Property taxes | Tax assessment |
|---|---|---|
| 2025 | $17,904 +3% | $1,814,000 +2% |
| 2024 | $17,375 +2.1% | $1,778,400 +4.2% |
| 2023 | $17,023 +0.8% | $1,707,400 +3% |
Find assessor info on the county website
Neighborhood: Corey Hill
Nearby schools
GreatSchools rating
- 8/10Florida Ruffin Ridley SchoolGrades: PK-8Distance: 0.3 mi
- 9/10Brookline High SchoolGrades: 9-12Distance: 0.6 mi
- 8/10Michael Driscoll SchoolGrades: K-8Distance: 0.4 mi
Schools provided by the listing agent
- Elementary: Driscoll/Ridley
- High: Brookline High
Source: MLS PIN. This data may not be complete. We recommend contacting the local school district to confirm school assignments for this home.
Get a cash offer in 3 minutes
Find out how much your home could sell for in as little as 3 minutes with a no-obligation cash offer.
Estimated market value
$2,160,100
Get a cash offer in 3 minutes
Find out how much your home could sell for in as little as 3 minutes with a no-obligation cash offer.
Estimated market value
$2,160,100



