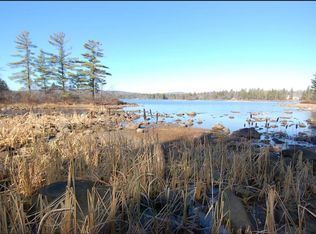Sold for $895,000
$895,000
44 Auclair Rd, Middleton, NH 03887
3beds
1,579sqft
Single Family Residence
Built in 1993
1.1 Acres Lot
$920,200 Zestimate®
$567/sqft
$3,067 Estimated rent
Home value
$920,200
$874,000 - $966,000
$3,067/mo
Zestimate® history
Loading...
Owner options
Explore your selling options
What's special
UNMATCHED LAKESIDE LIVING ON 1.1 ACRES! This stunning log-sided home offers a modern kitchen, 2 bedrooms, a lofted en-suite primary, two ¾ baths, vaulted ceilings, and a whole-house generator—blending rustic elegance with modern comfort. Enjoy 220 feet of pristine Sunrise Lake frontage with sandy beach, private dock, and sweeping 180° lake and mountain views. The Great Room, Kitchen, and huge covered deck are perfect for entertaining or relaxing with majestic sunrise & sunset views. The sun-drenched lot is very private, while a detached 3-car garage with finished space above offers endless options. Whether you're after quiet retreat or lakeside fun, this home delivers the best of New Hampshire’s lake life. DON’T MISS THIS RARE WATERFRONT GEM!
Zillow last checked: 8 hours ago
Listing updated: September 03, 2025 at 06:20am
Listed by:
Team Lillian Montalto 978-475-1400,
Lillian Montalto Signature Properties 978-475-1400,
Eric Frahlich 978-479-7649
Bought with:
Team Lillian Montalto
Lillian Montalto Signature Properties
Source: MLS PIN,MLS#: 73368090
Facts & features
Interior
Bedrooms & bathrooms
- Bedrooms: 3
- Bathrooms: 2
- Full bathrooms: 2
Primary bedroom
- Features: Bathroom - 3/4, Skylight, Vaulted Ceiling(s), Closet, Flooring - Wall to Wall Carpet, Lighting - Overhead
- Level: Second
- Area: 210
- Dimensions: 15 x 14
Bedroom 2
- Features: Closet, Flooring - Stone/Ceramic Tile
- Level: First
- Area: 110
- Dimensions: 11 x 10
Primary bathroom
- Features: Yes
Bathroom 1
- Features: Bathroom - 3/4, Flooring - Stone/Ceramic Tile, Countertops - Stone/Granite/Solid
- Level: First
- Area: 42
- Dimensions: 7 x 6
Bathroom 2
- Features: Bathroom - 3/4, Flooring - Stone/Ceramic Tile, Countertops - Stone/Granite/Solid
- Level: Second
- Area: 49
- Dimensions: 7 x 7
Kitchen
- Features: Vaulted Ceiling(s), Flooring - Stone/Ceramic Tile, Countertops - Stone/Granite/Solid, Stainless Steel Appliances
- Level: First
- Area: 196
- Dimensions: 14 x 14
Heating
- Forced Air, Natural Gas, Fireplace(s)
Cooling
- Window Unit(s), None
Appliances
- Included: Electric Water Heater, Water Heater, Range, Microwave, Refrigerator, Washer, Dryer
- Laundry: Electric Dryer Hookup, Washer Hookup
Features
- Vaulted Ceiling(s), Slider, Recessed Lighting, Lighting - Overhead, Great Room, Exercise Room, Bedroom
- Flooring: Tile, Carpet, Flooring - Stone/Ceramic Tile
- Windows: Insulated Windows, Storm Window(s)
- Basement: Full,Crawl Space,Interior Entry,Bulkhead,Concrete,Unfinished
- Number of fireplaces: 1
Interior area
- Total structure area: 1,579
- Total interior livable area: 1,579 sqft
- Finished area above ground: 1,579
Property
Parking
- Total spaces: 9
- Parking features: Detached, Storage, Paved Drive, Off Street
- Garage spaces: 3
- Uncovered spaces: 6
Features
- Patio & porch: Deck - Roof, Deck - Wood
- Exterior features: Deck - Roof, Deck - Wood, Decorative Lighting, Garden, Other
- Waterfront features: Waterfront, Lake, Dock/Mooring, Lake/Pond, 0 to 1/10 Mile To Beach, Beach Ownership(Private)
Lot
- Size: 1.10 Acres
Details
- Parcel number: M:00003 L:000044 S:000000,465090
- Zoning: SUNRIS
Construction
Type & style
- Home type: SingleFamily
- Architectural style: Log
- Property subtype: Single Family Residence
Materials
- Frame
- Foundation: Concrete Perimeter
- Roof: Shingle
Condition
- Year built: 1993
Utilities & green energy
- Electric: Circuit Breakers, 200+ Amp Service
- Sewer: Private Sewer
- Water: Private
- Utilities for property: for Gas Range, for Gas Oven, for Electric Dryer, Washer Hookup
Green energy
- Energy efficient items: Thermostat
Community & neighborhood
Security
- Security features: Security System
Community
- Community features: Walk/Jog Trails, Golf, Laundromat, Conservation Area, Highway Access, House of Worship, Public School
Location
- Region: Middleton
Other
Other facts
- Road surface type: Paved
Price history
| Date | Event | Price |
|---|---|---|
| 8/27/2025 | Sold | $895,000-0.4%$567/sqft |
Source: MLS PIN #73368090 Report a problem | ||
| 7/31/2025 | Price change | $899,000-4.4%$569/sqft |
Source: MLS PIN #73368090 Report a problem | ||
| 6/12/2025 | Price change | $939,900-3.6%$595/sqft |
Source: | ||
| 5/29/2025 | Price change | $974,900-2.4%$617/sqft |
Source: | ||
| 5/1/2025 | Listed for sale | $999,000+143.1%$633/sqft |
Source: MLS PIN #73368090 Report a problem | ||
Public tax history
| Year | Property taxes | Tax assessment |
|---|---|---|
| 2024 | $11,225 +3.3% | $722,300 |
| 2023 | $10,863 +4.4% | $722,300 +81.1% |
| 2022 | $10,407 -7.7% | $398,900 |
Find assessor info on the county website
Neighborhood: 03887
Nearby schools
GreatSchools rating
- 4/10Middleton Elementary SchoolGrades: PK-6Distance: 1.9 mi
- 7/10Henry Wilson Memorial SchoolGrades: 4-8Distance: 4 mi
- 1/10Farmington Senior High SchoolGrades: 9-12Distance: 3.8 mi
Schools provided by the listing agent
- Elementary: Middleton
- Middle: Kingswood Reg.
- High: Kingswood Reg.
Source: MLS PIN. This data may not be complete. We recommend contacting the local school district to confirm school assignments for this home.
Get pre-qualified for a loan
At Zillow Home Loans, we can pre-qualify you in as little as 5 minutes with no impact to your credit score.An equal housing lender. NMLS #10287.
