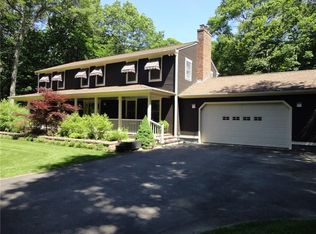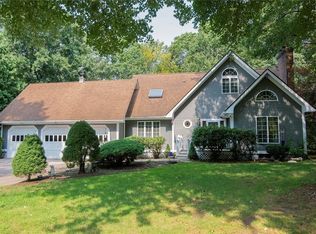Sold for $775,000 on 10/16/25
Street View
$775,000
44 Azalea Rd, Exeter, RI 02822
4beds
3baths
3,839sqft
SingleFamily
Built in 1997
2 Acres Lot
$780,500 Zestimate®
$202/sqft
$5,187 Estimated rent
Home value
$780,500
$687,000 - $882,000
$5,187/mo
Zestimate® history
Loading...
Owner options
Explore your selling options
What's special
44 Azalea Rd, Exeter, RI 02822 is a single family home that contains 3,839 sq ft and was built in 1997. It contains 4 bedrooms and 3 bathrooms. This home last sold for $775,000 in October 2025.
The Zestimate for this house is $780,500. The Rent Zestimate for this home is $5,187/mo.
Facts & features
Interior
Bedrooms & bathrooms
- Bedrooms: 4
- Bathrooms: 3
Heating
- Forced air, Gas
Features
- Basement: Partially finished
- Has fireplace: Yes
Interior area
- Total interior livable area: 3,839 sqft
Property
Parking
- Parking features: Garage - Attached
Features
- Exterior features: Wood
Lot
- Size: 2 Acres
Details
- Parcel number: EXETM0072B0004L0056
Construction
Type & style
- Home type: SingleFamily
- Architectural style: Colonial
Materials
- Roof: Asphalt
Condition
- Year built: 1997
Community & neighborhood
Location
- Region: Exeter
Price history
| Date | Event | Price |
|---|---|---|
| 10/16/2025 | Sold | $775,000$202/sqft |
Source: Public Record Report a problem | ||
Public tax history
| Year | Property taxes | Tax assessment |
|---|---|---|
| 2025 | $10,644 +28.4% | $721,600 |
| 2024 | $8,291 +5.7% | $721,600 +31.3% |
| 2023 | $7,843 +2.4% | $549,600 |
Find assessor info on the county website
Neighborhood: 02822
Nearby schools
GreatSchools rating
- NAWawaloam SchoolGrades: K-1Distance: 5.8 mi
- 6/10Exeter-West Greenwich Regional Junior High SchoolGrades: 7-8Distance: 7.6 mi
- 7/10Exeter-West Greenwich Regional High SchoolGrades: 9-12Distance: 7.6 mi

Get pre-qualified for a loan
At Zillow Home Loans, we can pre-qualify you in as little as 5 minutes with no impact to your credit score.An equal housing lender. NMLS #10287.
Sell for more on Zillow
Get a free Zillow Showcase℠ listing and you could sell for .
$780,500
2% more+ $15,610
With Zillow Showcase(estimated)
$796,110
