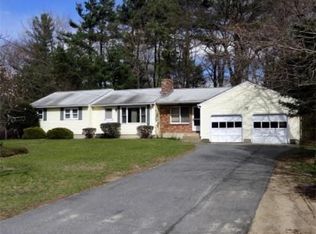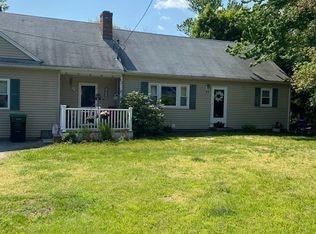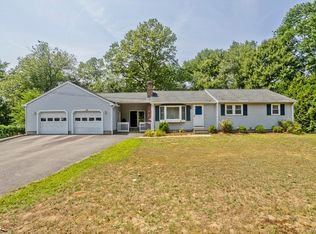Sold for $530,000
$530,000
44 Beach Point Rd, Lancaster, MA 01523
3beds
1,365sqft
Single Family Residence
Built in 1976
0.56 Acres Lot
$540,500 Zestimate®
$388/sqft
$2,630 Estimated rent
Home value
$540,500
$492,000 - $589,000
$2,630/mo
Zestimate® history
Loading...
Owner options
Explore your selling options
What's special
Welcome to this expanded ranch nestled in a desirable cul-de-sac neighborhood! Enjoy the flexibility of an oversized garage—perfect for workshop, storage or your favorite outdoor toys. The remodeled, cabinet-packed maple kitchen is a cook’s dream w/ stainless steel appliances, gleaming granite countertops & a spacious dining area ideal for hosting. Cozy up by the Vermont Castings wood insert in the inviting living room, offering warmth & charm all season long. Step outside to a generous deck overlooking a sprawling yard & serene woodlands—offering both natural beauty & tranquil privacy. Enjoy the peace of mind of this well-maintained home - updated full bath, low-maintenance vinyl siding, Harvey windows & energy efficient Buderus heating system. The unfinished lower level offers fantastic potential for future living space. Easy access to I-190, I-290 & Rte 2 & great location for enjoying golf at Sterling CC, activities at Davis Farmland & great ice cream at Rota's. A treasure!
Zillow last checked: 8 hours ago
Listing updated: June 05, 2025 at 11:44am
Listed by:
Kotlarz Group 978-502-5862,
Keller Williams Realty Boston Northwest 978-369-5775,
Deborah Kotlarz 978-502-5862
Bought with:
Kevin Cheng
Advisors Living - Sudbury
Source: MLS PIN,MLS#: 73358413
Facts & features
Interior
Bedrooms & bathrooms
- Bedrooms: 3
- Bathrooms: 1
- Full bathrooms: 1
Primary bedroom
- Features: Ceiling Fan(s), Flooring - Laminate, Crown Molding, Closet - Double
- Level: First
- Area: 156
- Dimensions: 12 x 13
Bedroom 2
- Features: Ceiling Fan(s), Flooring - Laminate, Crown Molding, Closet - Double
- Level: First
- Area: 117
- Dimensions: 9 x 13
Bedroom 3
- Features: Closet, Flooring - Laminate, Crown Molding
- Level: First
- Area: 121
- Dimensions: 11 x 11
Bathroom 1
- Features: Bathroom - With Tub, Closet - Linen, Flooring - Stone/Ceramic Tile, Countertops - Stone/Granite/Solid, Wainscoting, Crown Molding
- Level: First
- Area: 64
- Dimensions: 8 x 8
Family room
- Features: Ceiling Fan(s), Flooring - Laminate, Chair Rail, Deck - Exterior, Exterior Access, Recessed Lighting, Sunken, Crown Molding
- Level: First
- Area: 240
- Dimensions: 12 x 20
Kitchen
- Features: Ceiling Fan(s), Dining Area, Countertops - Stone/Granite/Solid, Cabinets - Upgraded, Recessed Lighting, Stainless Steel Appliances, Crown Molding
- Level: First
- Area: 242
- Dimensions: 22 x 11
Living room
- Features: Wood / Coal / Pellet Stove, Ceiling Fan(s), Closet, Window(s) - Picture, Chair Rail, Exterior Access, Crown Molding
- Level: First
- Area: 208
- Dimensions: 16 x 13
Heating
- Baseboard, Oil
Cooling
- Window Unit(s), 3 or More, Whole House Fan
Appliances
- Included: Water Heater, Range, Dishwasher, Trash Compactor, Refrigerator, Range Hood, Plumbed For Ice Maker
- Laundry: Electric Dryer Hookup, Washer Hookup, In Basement
Features
- Flooring: Laminate
- Doors: Storm Door(s)
- Windows: Insulated Windows
- Basement: Full,Interior Entry,Bulkhead,Concrete,Unfinished
- Number of fireplaces: 1
Interior area
- Total structure area: 1,365
- Total interior livable area: 1,365 sqft
- Finished area above ground: 1,365
Property
Parking
- Total spaces: 5
- Parking features: Attached, Garage Door Opener, Storage, Garage Faces Side, Oversized, Off Street, Paved
- Attached garage spaces: 1
- Uncovered spaces: 4
Features
- Patio & porch: Porch, Deck - Wood
- Exterior features: Porch, Deck - Wood, Rain Gutters
Lot
- Size: 0.56 Acres
- Features: Level
Details
- Parcel number: M:046.0 B:0000 L:0009.0,3764196
- Zoning: R
Construction
Type & style
- Home type: SingleFamily
- Architectural style: Ranch
- Property subtype: Single Family Residence
Materials
- Frame
- Foundation: Concrete Perimeter
- Roof: Shingle
Condition
- Year built: 1976
Utilities & green energy
- Electric: 100 Amp Service
- Sewer: Private Sewer
- Water: Public
- Utilities for property: for Electric Range, for Electric Dryer, Washer Hookup, Icemaker Connection
Green energy
- Energy efficient items: Thermostat
Community & neighborhood
Community
- Community features: Shopping, Tennis Court(s), Park, Walk/Jog Trails, Stable(s), Golf, Bike Path, Conservation Area, Highway Access, House of Worship, Public School, T-Station
Location
- Region: Lancaster
Other
Other facts
- Road surface type: Paved
Price history
| Date | Event | Price |
|---|---|---|
| 6/5/2025 | Sold | $530,000+18%$388/sqft |
Source: MLS PIN #73358413 Report a problem | ||
| 4/14/2025 | Contingent | $449,000$329/sqft |
Source: MLS PIN #73358413 Report a problem | ||
| 4/10/2025 | Listed for sale | $449,000+194.4%$329/sqft |
Source: MLS PIN #73358413 Report a problem | ||
| 5/29/1998 | Sold | $152,500$112/sqft |
Source: Public Record Report a problem | ||
Public tax history
| Year | Property taxes | Tax assessment |
|---|---|---|
| 2025 | $6,803 -1.3% | $421,000 +6.6% |
| 2024 | $6,895 +8.9% | $394,900 +7.2% |
| 2023 | $6,331 +6.6% | $368,300 +20.6% |
Find assessor info on the county website
Neighborhood: 01523
Nearby schools
GreatSchools rating
- 6/10Mary Rowlandson Elementary SchoolGrades: PK-5Distance: 4 mi
- 6/10Luther Burbank Middle SchoolGrades: 6-8Distance: 4 mi
- 8/10Nashoba Regional High SchoolGrades: 9-12Distance: 4.7 mi
Schools provided by the listing agent
- Elementary: Mary Rowlandson
- Middle: Luther Burbank
- High: Nashoba Reg.
Source: MLS PIN. This data may not be complete. We recommend contacting the local school district to confirm school assignments for this home.
Get a cash offer in 3 minutes
Find out how much your home could sell for in as little as 3 minutes with a no-obligation cash offer.
Estimated market value$540,500
Get a cash offer in 3 minutes
Find out how much your home could sell for in as little as 3 minutes with a no-obligation cash offer.
Estimated market value
$540,500


