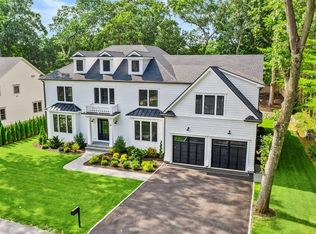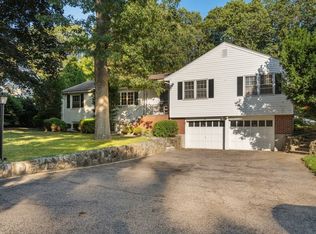Perfect for Sheltering at Home!! Spectacular new construction on Belmont Hill by sought after builder! This gracious home will WOW you as soon as you walk in. The 1st level features a living room, dining room, a family room w/ fireplace, a large kitchen with custom white cabinets and white Quartz counter tops, wolf double wall oven & 6 burner gas range, Sub zero french door refrigerator, 2 dishwashers, 2 beverage coolers, & huge island and access to yard and patio, an office, and bedroom suite with bath. The 2nd floor has 5 bedrooms including the master and 2 en suite bedrooms, a laundry room and an additional bath. The attic level has another bedroom/bonus room and full bath.The home includes amazing features such as high ceilings, custom built ins, coffered ceilings, and crown molding. The lower walk out level has gym, playroom, bedroom and bath. There is a 2 car garage and large level yard. We are still showing the property but using Covid-19 social distancing guidelines.
This property is off market, which means it's not currently listed for sale or rent on Zillow. This may be different from what's available on other websites or public sources.

