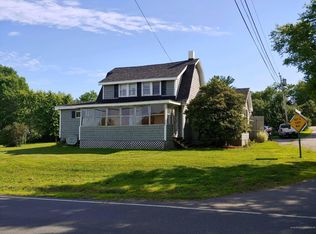Closed
$412,500
44 Birch Point Road, Wiscasset, ME 04578
3beds
1,620sqft
Single Family Residence
Built in 1935
0.8 Acres Lot
$415,700 Zestimate®
$255/sqft
$2,280 Estimated rent
Home value
$415,700
Estimated sales range
Not available
$2,280/mo
Zestimate® history
Loading...
Owner options
Explore your selling options
What's special
First time on the market in nearly 50 years...this is NOT your typical 1930s cape style home. The thoughtful layout and amazing attention to detail is the creation of naval architect William S. Burgess, who designed 3 America's Cup sailing yachts between 1930 and 1937. The craftsmanship and utilization of every square inch, is a nod to his nautical heritage and design sensibilities and is showcased in the ornate trim work, built-in cabinets and amazing storage space at every turn. It is believed the home was sold in the 1970s and moved to its current location where it has been in same family ever since. Sited on nearly an acre of land, there is plenty of space for outdoor activities such gardening, a fire pit or just a place to set out your favorite Adirondack chairs and enjoy the summer months here in Maine. Come take a look at this rare showpiece and interesting mix of classic New England architecture with a nautical flair!
Zillow last checked: 8 hours ago
Listing updated: October 08, 2025 at 01:14pm
Listed by:
Vitalius Real Estate Group, LLC
Bought with:
Keller Williams Realty
Source: Maine Listings,MLS#: 1623014
Facts & features
Interior
Bedrooms & bathrooms
- Bedrooms: 3
- Bathrooms: 2
- Full bathrooms: 1
- 1/2 bathrooms: 1
Bedroom 1
- Features: Wood Burning Fireplace
- Level: First
Bedroom 2
- Features: Built-in Features
- Level: Second
Bedroom 3
- Level: Second
Dining room
- Features: Wood Burning Fireplace
- Level: First
Kitchen
- Features: Eat-in Kitchen
- Level: First
Living room
- Features: Built-in Features, Wood Burning Fireplace
- Level: First
Heating
- Forced Air
Cooling
- None
Appliances
- Included: Electric Range, Refrigerator
Features
- 1st Floor Bedroom, Bathtub, Storage
- Flooring: Vinyl, Wood
- Doors: Storm Door(s)
- Basement: Bulkhead,Interior Entry,Full,Unfinished
- Number of fireplaces: 2
Interior area
- Total structure area: 1,620
- Total interior livable area: 1,620 sqft
- Finished area above ground: 1,620
- Finished area below ground: 0
Property
Parking
- Total spaces: 2
- Parking features: Gravel, 1 - 4 Spaces, Detached
- Garage spaces: 2
Accessibility
- Accessibility features: Level Entry
Lot
- Size: 0.80 Acres
- Features: Near Shopping, Open Lot, Rolling Slope
Details
- Parcel number: WISCMU10L014
- Zoning: Rural
- Other equipment: Internet Access Available
Construction
Type & style
- Home type: SingleFamily
- Architectural style: Cape Cod
- Property subtype: Single Family Residence
Materials
- Wood Frame, Wood Siding
- Foundation: Block
- Roof: Fiberglass,Shingle
Condition
- Year built: 1935
Utilities & green energy
- Electric: Circuit Breakers
- Sewer: Public Sewer
- Water: Private, Well
- Utilities for property: Utilities On
Community & neighborhood
Location
- Region: Wiscasset
Other
Other facts
- Road surface type: Paved
Price history
| Date | Event | Price |
|---|---|---|
| 6/19/2025 | Pending sale | $359,000-13%$222/sqft |
Source: | ||
| 6/13/2025 | Sold | $412,500+14.9%$255/sqft |
Source: | ||
| 5/21/2025 | Contingent | $359,000$222/sqft |
Source: | ||
| 5/17/2025 | Listed for sale | $359,000$222/sqft |
Source: | ||
Public tax history
| Year | Property taxes | Tax assessment |
|---|---|---|
| 2024 | $3,016 +4.3% | $169,700 |
| 2023 | $2,893 +6.1% | $169,700 +25% |
| 2022 | $2,727 -0.2% | $135,800 |
Find assessor info on the county website
Neighborhood: 04578
Nearby schools
GreatSchools rating
- 4/10Wiscasset Elementary SchoolGrades: PK-5Distance: 1.4 mi
- 2/10Wiscasset Middle/High SchoolGrades: 6-12Distance: 2.1 mi

Get pre-qualified for a loan
At Zillow Home Loans, we can pre-qualify you in as little as 5 minutes with no impact to your credit score.An equal housing lender. NMLS #10287.
