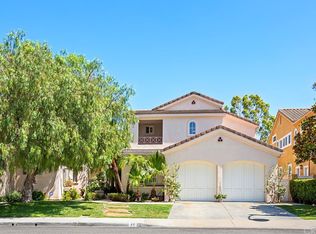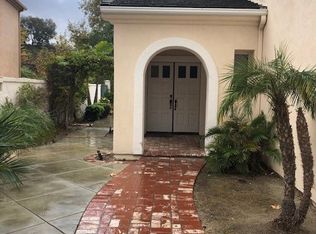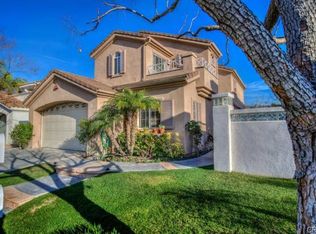Welcome to the fabulous hillside community of Foothill Ranch! What an exceptional combination of location, features, and upgrades in this 4 bedroom, 2.75 bathroom canyon view home. Indoor/Outdoor living is the theme here and this well-appointed residence fulfills the promise. Canyon views, large deck off master bedroom, covered front balcony, extensive covered patio in back yard, and gorgeous in-ground spa all combine with the interior amenities to create a home that enables you to fully take advantage of the Foothill Ranch Lifestyle. Soaring vaulted ceilings at entry, living room, and dining room. The space over the dining room could easily be converted to a loft or 5th bedroom. Main floor bedroom with 3/4 bathroom makes for a great guest room, mother-in-law suite, or home office. Remodeled kitchen with large island, granite counter tops, and custom cabinetry is open to the family room. Large master suite with a true 5-piece bathroom (separate shower and soaking tub) leads to the rear deck with great views of Borrego Trail in Whiting Ranch. Imagine peaceful mornings with coffee in hand and birds singing or that glass of red wine as the sun goes down all while you relax in tranquility. So many ways to enjoy the outdoors here! Walking distance to Blue Ribbon Foothill Ranch Elementary, shops, and restaurants. Easy access to 241 Toll Road. This is the place! Come see it soon, will not last long.
This property is off market, which means it's not currently listed for sale or rent on Zillow. This may be different from what's available on other websites or public sources.


