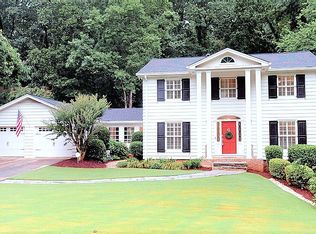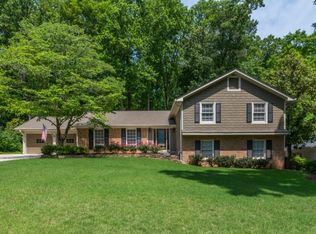Looking for a Fantastic Location with a Main Level, Open Concept living, Designed by Chip Wade and featured on the HGTV show Elbow Room? The Family Room has been completely renovated and expanded + opened to the Kitchen along with a custom-designed office w/Zebra-wood paneling and a glass door that can be opened or closed based on your entertaining needs. Don't miss the modernized laundry room which can be found behind a secret door through the office or go in through the garage! Other Updates include newly refinished hardwood flooring, modern fireplace, outdoor stone paver patio, new deck area and don't miss the tons of storage in the partial unfinished basement area. The Gourmet kitchen features stainless steel appliances, granite countertops and a large island. Spacious bedrooms with hardwood floors throughout. Minutes to Abernathy Greenway Park (their street backs-up to the park), area shopping (City Springs City Center), Perimeter Mall Area, GA400, Whole Foods, Kroger & tons of awesome restaurants! DO NOT Miss the Virtual Tour link!
This property is off market, which means it's not currently listed for sale or rent on Zillow. This may be different from what's available on other websites or public sources.

