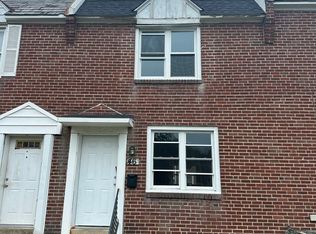Sold for $220,000
$220,000
44 Branford Rd, Darby, PA 19023
3beds
1,120sqft
Townhouse
Built in 1941
1,307 Square Feet Lot
$227,200 Zestimate®
$196/sqft
$1,840 Estimated rent
Home value
$227,200
$207,000 - $250,000
$1,840/mo
Zestimate® history
Loading...
Owner options
Explore your selling options
What's special
Welcome to this beautifully renovated 3-Bedroom Home in Lansdowne Park! As you enter the home you are welcomed by a spacious living and dining room area boasting elegant hardwood flooring, creating a warm and inviting atmosphere. Right beyond the living and dining room this home features a stunning brand new kitchen with a white subway tile backsplash, granite countertops, new cabinetry, and stainless steel appliances including a refrigerator, dishwasher, gas oven range, and built-in microwave. Ascending to the second floor you will love the cozy carpet flooring which runs throughout and provides endless comfort. The beautifully updated bathroom has been freshened up with new shower and floor tiles bringing a stylish new look. Also featured in the bathroom is a skylight window, bringing in tons of natural light. For year-round comfort, this home is equipped with central air which provides heating and cooling. The semi-finished basement offers a clean, versatile space and includes a washer and dryer for added convenience. This property qualifies for a 10K Grant offered by Prosperity Home Mortgage, which can be used for closing costs, rate buy-down, and more. It is fully forgivable to all buyers, not just first-time buyers. Reach out for more information. Additionally, the property qualifies for the CRA program, offering a conventional loan with no mortgage insurance, low down payment and lower interest rate. 13-month HWA home warranty will be included with acceptable offer. This home is conveniently located near a variety of dining options, including Crab Tavern, Tommy's Tavern, and many more options perfect for casual meals or sweet treats. Families will appreciate the proximity to Park Lane Elementary School, Penn Wood Middle School, and Penn Wood High School. For grocery shopping, residents have easy access to Giant Food Stores, Aldi, and Produce Junction. Commuters will love being just 13 minutes from the 13th-Market to Yeadon-Darby Transportation Center line, with the 10th St & Ridge Ave stop nearby. Outdoor enthusiasts can enjoy the green spaces at Collingdale Park, Shirley Park, and Shrigley Park, all just a short distance away. Situated in a fantastic location, close to shops, dining, and public transportation, this move-in-ready home is perfect for first-time buyers or anyone looking for a stylish and low-maintenance living space. Don't miss out—schedule your showing today!
Zillow last checked: 8 hours ago
Listing updated: July 08, 2025 at 11:32am
Listed by:
Maria Quattrone 215-607-3523,
RE/MAX @ HOME,
Listing Team: Maria Quattrone & Associates
Bought with:
Brigitte Williams, RS363052
Diallo Real Estate
Source: Bright MLS,MLS#: PADE2087182
Facts & features
Interior
Bedrooms & bathrooms
- Bedrooms: 3
- Bathrooms: 1
- Full bathrooms: 1
Bedroom 1
- Level: Upper
Bedroom 2
- Level: Upper
Bedroom 3
- Level: Upper
Bathroom 1
- Level: Upper
Basement
- Level: Lower
Dining room
- Level: Main
Kitchen
- Level: Main
Laundry
- Level: Lower
Living room
- Level: Main
Heating
- Forced Air, Natural Gas
Cooling
- Central Air, Natural Gas
Appliances
- Included: Refrigerator, Oven/Range - Gas, Dishwasher, Microwave, Washer, Dryer, Gas Water Heater
- Laundry: In Basement, Laundry Room
Features
- Bathroom - Tub Shower
- Windows: Skylight(s)
- Basement: Full,Partially Finished
- Has fireplace: No
Interior area
- Total structure area: 1,120
- Total interior livable area: 1,120 sqft
- Finished area above ground: 1,120
- Finished area below ground: 0
Property
Parking
- Parking features: On Street
- Has uncovered spaces: Yes
Accessibility
- Accessibility features: None
Features
- Levels: Two
- Stories: 2
- Exterior features: Sidewalks, Street Lights
- Pool features: None
- Has view: Yes
- View description: Street
Lot
- Size: 1,307 sqft
- Dimensions: 16.00 x 78.00
- Features: Front Yard, Rear Yard, Suburban
Details
- Additional structures: Above Grade, Below Grade
- Parcel number: 14000010600
- Zoning: R-10 SINGLE FAMILY
- Special conditions: Standard
Construction
Type & style
- Home type: Townhouse
- Architectural style: Colonial
- Property subtype: Townhouse
Materials
- Brick
- Foundation: Other
Condition
- New construction: No
- Year built: 1941
Utilities & green energy
- Sewer: Public Sewer
- Water: Public
Community & neighborhood
Location
- Region: Darby
- Subdivision: Lansdowne Park
- Municipality: DARBY BORO
Other
Other facts
- Listing agreement: Exclusive Right To Sell
- Listing terms: Cash,Conventional,FHA,VA Loan
- Ownership: Fee Simple
Price history
| Date | Event | Price |
|---|---|---|
| 7/3/2025 | Sold | $220,000$196/sqft |
Source: | ||
| 6/2/2025 | Pending sale | $220,000$196/sqft |
Source: | ||
| 5/16/2025 | Contingent | $220,000$196/sqft |
Source: | ||
| 4/29/2025 | Price change | $220,000-4.3%$196/sqft |
Source: | ||
| 4/9/2025 | Listed for sale | $230,000+360%$205/sqft |
Source: | ||
Public tax history
| Year | Property taxes | Tax assessment |
|---|---|---|
| 2025 | $3,311 +4.5% | $63,990 |
| 2024 | $3,169 +6.3% | $63,990 |
| 2023 | $2,981 +2.8% | $63,990 |
Find assessor info on the county website
Neighborhood: 19023
Nearby schools
GreatSchools rating
- 5/10Park Lane El SchoolGrades: K-6Distance: 0.1 mi
- 2/10Penn Wood Middle SchoolGrades: 7-8Distance: 0.6 mi
- 2/10Penn Wood High SchoolGrades: 9-12Distance: 1.4 mi
Schools provided by the listing agent
- District: William Penn
Source: Bright MLS. This data may not be complete. We recommend contacting the local school district to confirm school assignments for this home.
Get pre-qualified for a loan
At Zillow Home Loans, we can pre-qualify you in as little as 5 minutes with no impact to your credit score.An equal housing lender. NMLS #10287.
