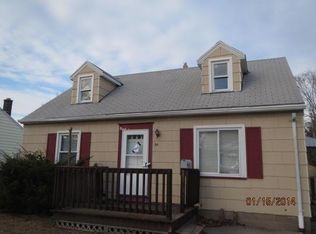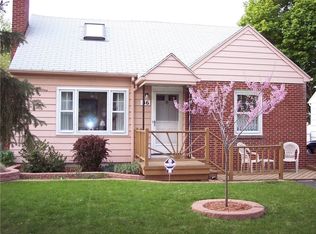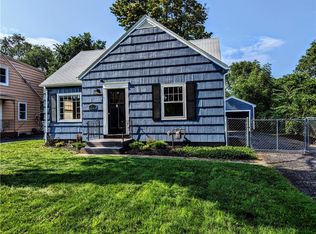Closed
$215,000
44 Brayton Rd, Rochester, NY 14616
2beds
1,160sqft
Single Family Residence
Built in 1950
6,098.4 Square Feet Lot
$223,400 Zestimate®
$185/sqft
$1,763 Estimated rent
Home value
$223,400
$208,000 - $241,000
$1,763/mo
Zestimate® history
Loading...
Owner options
Explore your selling options
What's special
Hidden Gem with Stunning Modern Interior. Potential 3rd bedroom! Step inside this unassuming tidy home & prepare to be amazed! While modest on the outside, the interior boasts a sleek, modern design with impeccable attention to detail. The living spaces are highlighted by contemporary colors and solid flooring throughout, creating a clean and cohesive aesthetic. Two bedrooms on main floor! The efficient kitchen is offers stylish cabinetry and a cozy seating area perfect for casual meals or entertaining. A finished lower level adds versatile space ideal for a home office, gym, or family room—tailored to suit your lifestyle. The insulated 2nd level offers so much potential and can be easily finished. Step outside to discover your private sanctuary: a fully fenced backyard and covered patio (there’s a shed too), perfect for relaxing or hosting friends. Recent updates include block windows, thermal windows, water heater 2016, hi-eff furnace 2018, and storm & screen exterior doors. This home is proof that incredible design can come in a compact, efficient package. Come see it today and prepare to fall in love!
Zillow last checked: 8 hours ago
Listing updated: September 18, 2025 at 09:24am
Listed by:
Lynn Walsh Dates 585-750-6024,
Keller Williams Realty Greater Rochester
Bought with:
Nicole Meney, 10401326014
Keller Williams Realty Greater Rochester
Source: NYSAMLSs,MLS#: R1593726 Originating MLS: Rochester
Originating MLS: Rochester
Facts & features
Interior
Bedrooms & bathrooms
- Bedrooms: 2
- Bathrooms: 1
- Full bathrooms: 1
- Main level bathrooms: 1
- Main level bedrooms: 2
Heating
- Gas, Forced Air
Cooling
- Central Air
Appliances
- Included: Dishwasher, Electric Oven, Electric Range, Gas Water Heater, Microwave, Refrigerator
- Laundry: In Basement
Features
- Eat-in Kitchen, Separate/Formal Living Room, Bedroom on Main Level, Main Level Primary, Programmable Thermostat
- Flooring: Hardwood, Varies
- Basement: Full,Partially Finished
- Has fireplace: No
Interior area
- Total structure area: 1,160
- Total interior livable area: 1,160 sqft
Property
Parking
- Parking features: No Garage
Features
- Patio & porch: Patio
- Exterior features: Blacktop Driveway, Fence, Patio
- Fencing: Partial
Lot
- Size: 6,098 sqft
- Dimensions: 52 x 115
- Features: Near Public Transit, Rectangular, Rectangular Lot, Residential Lot
Details
- Additional structures: Shed(s), Storage
- Parcel number: 2628000604800004022000
- Special conditions: Standard
Construction
Type & style
- Home type: SingleFamily
- Architectural style: Cape Cod,Ranch
- Property subtype: Single Family Residence
Materials
- Vinyl Siding
- Foundation: Block
- Roof: Asphalt
Condition
- Resale
- Year built: 1950
Utilities & green energy
- Sewer: Connected
- Water: Connected, Public
- Utilities for property: Sewer Connected, Water Connected
Community & neighborhood
Location
- Region: Rochester
- Subdivision: Dewey Ave Add 01
Other
Other facts
- Listing terms: Cash,Conventional,FHA,VA Loan
Price history
| Date | Event | Price |
|---|---|---|
| 6/30/2025 | Sold | $215,000+26.5%$185/sqft |
Source: | ||
| 3/26/2025 | Pending sale | $170,000$147/sqft |
Source: | ||
| 3/18/2025 | Listed for sale | $170,000-8.1%$147/sqft |
Source: | ||
| 11/22/2024 | Listing removed | $184,900$159/sqft |
Source: | ||
| 11/21/2024 | Listed for sale | $184,900+8.8%$159/sqft |
Source: | ||
Public tax history
| Year | Property taxes | Tax assessment |
|---|---|---|
| 2024 | -- | $89,100 |
| 2023 | -- | $89,100 +14.2% |
| 2022 | -- | $78,000 |
Find assessor info on the county website
Neighborhood: 14616
Nearby schools
GreatSchools rating
- NAEnglish Village Elementary SchoolGrades: K-2Distance: 0.4 mi
- 5/10Arcadia Middle SchoolGrades: 6-8Distance: 1.6 mi
- 6/10Arcadia High SchoolGrades: 9-12Distance: 1.5 mi
Schools provided by the listing agent
- District: Greece
Source: NYSAMLSs. This data may not be complete. We recommend contacting the local school district to confirm school assignments for this home.


