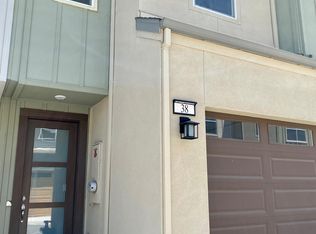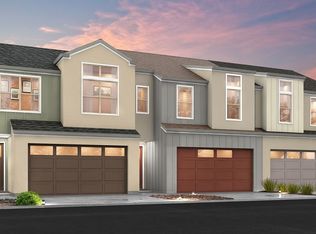Newer Build-Welcome to all the amenities one would desire, gourmet kitchen, energy efficient. Home has A/C. Light and bright home with patio for BBQ or lounging, in home washer/dryer, all new appliances. There is a master suite with a full bath and another full bath with double sinks for the additional 3 bedrooms. There is a half bath downstairs for guests to use. There is a 2 car garage. This is all walking distance from Railroad Square in Santa Rosa-enjoy the nightlife, restaurants and shops. Lease term is 12 months. Utilities not included. There is flexibility with move in date. Electric Vehicle Ready in Garage. Cable Ready. Pets require additional deposit. 12 Month Lease preferred
This property is off market, which means it's not currently listed for sale or rent on Zillow. This may be different from what's available on other websites or public sources.

